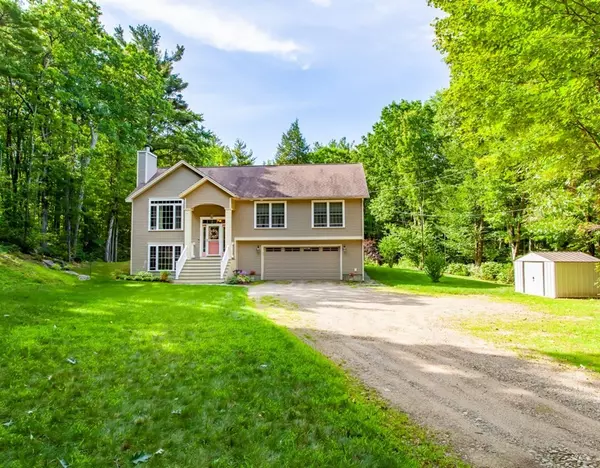For more information regarding the value of a property, please contact us for a free consultation.
30 River Styx Rd Ashburnham, MA 01430
Want to know what your home might be worth? Contact us for a FREE valuation!

Our team is ready to help you sell your home for the highest possible price ASAP
Key Details
Sold Price $420,000
Property Type Single Family Home
Sub Type Single Family Residence
Listing Status Sold
Purchase Type For Sale
Square Footage 1,344 sqft
Price per Sqft $312
MLS Listing ID 72875920
Sold Date 09/28/21
Bedrooms 3
Full Baths 2
HOA Y/N false
Year Built 2009
Annual Tax Amount $5,284
Tax Year 2021
Lot Size 2.120 Acres
Acres 2.12
Property Description
This pristine three bedroom home is tucked back on a private - beautifully landscaped 2+ acre lot. Move in condition is an understatement! This home is meticulously cared for inside and out. Elegant living room with warm, cozy fireplace greets you from the front entryway. Sliding doors in Dining Room open onto large deck overlooking expansive back yard, You will love cooking in this tastefully appointed chefs kitchen with loads of custom cabinets, black appliances and beautiful granite. Master suite features a large full bath with double sinks. Two additional bedrooms and full bath complete the first floor. The lower level boasts a sun filled family room with bar, Laundry room, two car garage and plenty of storage, Hardwood floors throughout most of home including LL Family room. You won't want to miss this one - nothing to do but move in!
Location
State MA
County Worcester
Zoning Res
Direction Use GPS
Rooms
Basement Full, Partially Finished, Garage Access
Primary Bedroom Level First
Dining Room Flooring - Hardwood, Slider
Kitchen Flooring - Stone/Ceramic Tile
Interior
Heating Central, Baseboard, Oil
Cooling None
Flooring Wood, Tile
Fireplaces Number 1
Fireplaces Type Living Room
Appliance Range, Dishwasher, Refrigerator, Washer, Dryer, Tank Water Heaterless, Utility Connections for Electric Oven, Utility Connections for Electric Dryer
Laundry In Basement
Exterior
Exterior Feature Storage, Sprinkler System, Garden
Garage Spaces 2.0
Community Features Shopping, Park, Walk/Jog Trails
Utilities Available for Electric Oven, for Electric Dryer
Waterfront false
Roof Type Shingle
Parking Type Attached, Off Street
Total Parking Spaces 6
Garage Yes
Building
Lot Description Wooded, Additional Land Avail., Cleared, Level
Foundation Concrete Perimeter
Sewer Private Sewer
Water Private
Others
Senior Community false
Read Less
Bought with Michelle Haggstrom • Keller Williams Realty North Central
GET MORE INFORMATION




