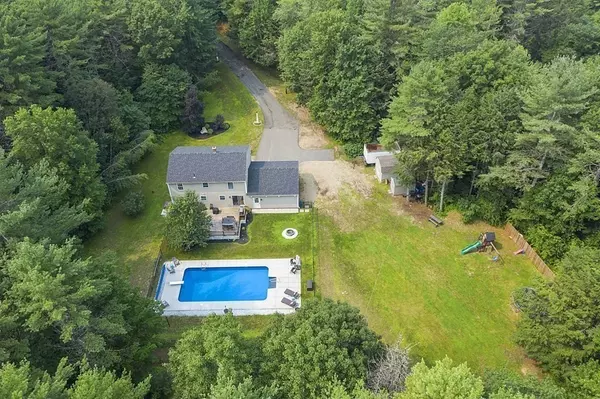For more information regarding the value of a property, please contact us for a free consultation.
47 Brooks Village Rd Phillipston, MA 01331
Want to know what your home might be worth? Contact us for a FREE valuation!

Our team is ready to help you sell your home for the highest possible price ASAP
Key Details
Sold Price $515,000
Property Type Single Family Home
Sub Type Single Family Residence
Listing Status Sold
Purchase Type For Sale
Square Footage 2,522 sqft
Price per Sqft $204
MLS Listing ID 72869340
Sold Date 09/30/21
Style Colonial
Bedrooms 4
Full Baths 2
Half Baths 1
HOA Y/N false
Year Built 2000
Annual Tax Amount $5,158
Tax Year 2021
Lot Size 6.360 Acres
Acres 6.36
Property Description
Beautiful Colonial situated on 6+ acres offering complete serenity YET only 1 minute to Rt. 2! House sits way back from road w/ a backyard oasis perfect for entertaining family & friends! Large back deck overlooking New Salt Water Inground Pool, firepit, & kids play area. Brand New Buderus Boiler, Super Store Water Heater, & Well Tank! Young roof (2017) and recent kitchen remodel! First floor of this tasteful home offers an open concept kitchen / dining room / living room all w/ hardwood flooring. Kitchen features granite countertops, center island, stainless steel appliances, and sliders out to back deck. First floor bedroom and 1/2 bathroom w/ laundry complete first floor. Upstairs has a large Master Bedroom w/ 2 closets & private bathroom w/ barn sliding door, two more good sized bedrooms, and another full bathroom w/ tile flooring. BONUS- FINISHED BASEMENT offering so much more space! Currently being used as an office, family room, & another bedroom!
Location
State MA
County Worcester
Zoning RES
Direction Rt. 202 to Brooks Village Rd.
Rooms
Family Room Flooring - Wall to Wall Carpet
Basement Full, Finished, Bulkhead
Primary Bedroom Level Second
Dining Room Flooring - Hardwood, Open Floorplan
Kitchen Flooring - Hardwood, Countertops - Stone/Granite/Solid, Kitchen Island, Open Floorplan, Stainless Steel Appliances
Interior
Interior Features Closet, Home Office
Heating Baseboard, Oil, Electric
Cooling None
Flooring Tile, Carpet, Hardwood, Flooring - Vinyl
Appliance Range, Dishwasher, Microwave, Refrigerator, Utility Connections for Electric Range, Utility Connections for Electric Dryer
Laundry Bathroom - Half, First Floor, Washer Hookup
Exterior
Exterior Feature Storage
Garage Spaces 2.0
Pool In Ground
Community Features Highway Access, Public School
Utilities Available for Electric Range, for Electric Dryer, Washer Hookup
Waterfront false
Roof Type Shingle
Parking Type Attached, Off Street, Driveway
Total Parking Spaces 10
Garage Yes
Private Pool true
Building
Lot Description Wooded, Level
Foundation Concrete Perimeter
Sewer Private Sewer
Water Private
Others
Acceptable Financing Contract
Listing Terms Contract
Read Less
Bought with Daniel Webster • Canon Real Estate, Inc.
GET MORE INFORMATION




