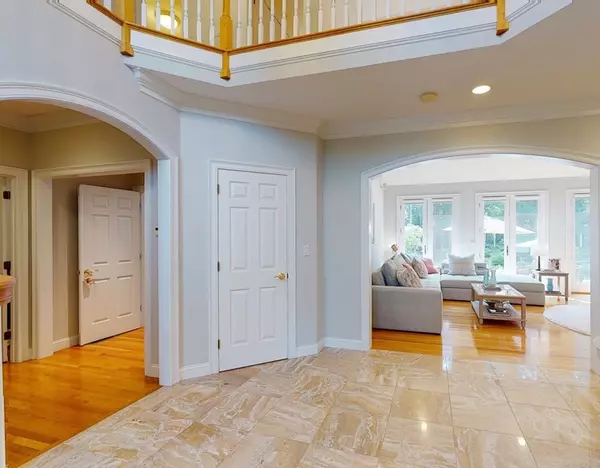For more information regarding the value of a property, please contact us for a free consultation.
39 Robinson Drive Bedford, MA 01730
Want to know what your home might be worth? Contact us for a FREE valuation!

Our team is ready to help you sell your home for the highest possible price ASAP
Key Details
Sold Price $1,890,000
Property Type Single Family Home
Sub Type Single Family Residence
Listing Status Sold
Purchase Type For Sale
Square Footage 4,755 sqft
Price per Sqft $397
Subdivision The Estates At Page Hill
MLS Listing ID 72871781
Sold Date 09/30/21
Style Colonial
Bedrooms 4
Full Baths 3
Half Baths 2
Year Built 2003
Annual Tax Amount $19,666
Tax Year 2021
Lot Size 0.930 Acres
Acres 0.93
Property Description
Surrounded by a lovely lush landscape and a private backyard oasis that backs up to a nature preserve, with a heated saltwater pool, spa, mesmerizing waterfall, pool house with half bath, and gazebo, sits this magnificent four bedroom, 3.5 bath home. The breathtaking sun-filled open floor plan with soaring ceilings and massive windows and glass doors frames the magical backyard. The first floor master suite features a beautiful walk-in closet and sweeping views of the pool, with direct pool access. Three extra large bedrooms with an en suite, a main bath and laundry complete the second floor. There’s a second laundry on the first floor. Special features like significant savings on electricity costs with the owned solar panels, accompanied by three Tesla Back-Up Batteries that provide a seamless transition in the event of a power outage, new top-of-the-line HVAC with I-wave air filtration technology, and an ERV, puts this house in a league of its own.
Location
State MA
County Middlesex
Zoning A
Direction Page Rd to Crestview to Robinson
Rooms
Family Room Flooring - Hardwood
Basement Full, Interior Entry, Unfinished
Primary Bedroom Level Main
Dining Room Flooring - Hardwood
Kitchen Flooring - Hardwood, Countertops - Stone/Granite/Solid, Kitchen Island, Exterior Access
Interior
Interior Features Entrance Foyer, Home Office, Mud Room, Bathroom, Central Vacuum
Heating Forced Air, Natural Gas
Cooling Central Air
Flooring Tile, Marble, Hardwood
Fireplaces Number 3
Fireplaces Type Family Room, Kitchen, Living Room
Appliance Oven, Dishwasher, Disposal, Microwave, Countertop Range, Refrigerator, Washer, Dryer, Water Treatment, Wine Refrigerator
Laundry Second Floor
Exterior
Exterior Feature Rain Gutters, Professional Landscaping, Sprinkler System
Garage Spaces 3.0
Fence Fenced
Pool Pool - Inground Heated
Community Features Walk/Jog Trails, Conservation Area
Waterfront false
Parking Type Garage Door Opener, Off Street, Paved
Total Parking Spaces 4
Garage Yes
Private Pool true
Building
Lot Description Gentle Sloping, Level
Foundation Concrete Perimeter, Irregular
Sewer Public Sewer
Water Public
Schools
Elementary Schools Davis/Lane
Middle Schools John Glenn
High Schools Bedford High
Read Less
Bought with Ghassan Mehdi • Boston Homes Realty
GET MORE INFORMATION




