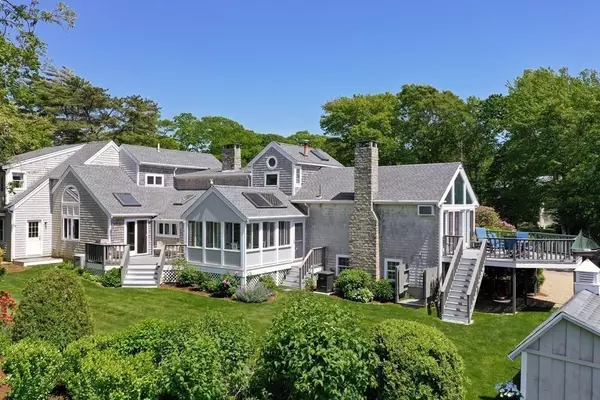For more information regarding the value of a property, please contact us for a free consultation.
13 Nokomis Rd Marion, MA 02738
Want to know what your home might be worth? Contact us for a FREE valuation!

Our team is ready to help you sell your home for the highest possible price ASAP
Key Details
Sold Price $1,275,000
Property Type Single Family Home
Sub Type Single Family Residence
Listing Status Sold
Purchase Type For Sale
Square Footage 3,139 sqft
Price per Sqft $406
MLS Listing ID 72846141
Sold Date 09/30/21
Style Contemporary, Shingle
Bedrooms 5
Full Baths 3
HOA Fees $12/ann
HOA Y/N true
Year Built 1945
Annual Tax Amount $8,720
Tax Year 2021
Lot Size 0.290 Acres
Acres 0.29
Property Description
Picture yourself enjoying brilliant blue water views from Aucoot Cove by day and spectacular sunsets by dusk . Be on vacation all year long in this 10 rm, 5 brm contemporary situated on a lush, manicured lawn bursting with perennial gardens and boasting an outdoor shower and potting shed. This classic home is a rare combination of grandeur, character, and prime location. Just a short stroll to the association beach. The sun splashed kitchen is adjacent to the fireplaced dining room with hdwd floors and views from every window. Entertain the family gatherings in the spacious great room with custom built-ins, leading to an expansive deck. Exceptional 3 season sunporch, family room and first floor bedroom, complete the main level. Master suite and 3 lg. bedrooms, and cedar closet, make the 2nd floor welcoming for family and guests.Special amenities include a large workshop in lower level with walkout, A/C, generator and extensive two-car garage. Live the good life in this hidden treasure
Location
State MA
County Plymouth
Zoning RES
Direction Route 6 to Converse Road to Nokomis to #13.Home is on the right
Rooms
Family Room Cathedral Ceiling(s), Flooring - Hardwood, Flooring - Wood, Open Floorplan
Basement Partial, Walk-Out Access, Interior Entry, Concrete, Unfinished
Primary Bedroom Level Second
Dining Room Cathedral Ceiling(s), Flooring - Hardwood, Flooring - Wood, Open Floorplan
Kitchen Countertops - Stone/Granite/Solid, Kitchen Island, Open Floorplan
Interior
Heating Baseboard, Natural Gas
Cooling Central Air, 3 or More
Flooring Wood, Tile, Hardwood, Wood Laminate
Fireplaces Number 1
Fireplaces Type Dining Room
Appliance Range, Dishwasher, Trash Compactor, Refrigerator, Washer, Dryer, Gas Water Heater, Utility Connections for Electric Range
Laundry Laundry Closet, Main Level, First Floor, Washer Hookup
Exterior
Exterior Feature Rain Gutters, Storage, Professional Landscaping, Sprinkler System, Garden, Outdoor Shower
Garage Spaces 2.0
Fence Invisible
Community Features Public Transportation, Shopping, Tennis Court(s), Park, Walk/Jog Trails, Laundromat, Highway Access, House of Worship, Marina, Private School, Public School
Utilities Available for Electric Range, Washer Hookup
Waterfront Description Beach Front, Beach Access, Bay, Ocean, Direct Access, Walk to, 0 to 1/10 Mile To Beach, Beach Ownership(Private,Association,Deeded Rights)
View Y/N Yes
View Scenic View(s)
Roof Type Shingle
Total Parking Spaces 4
Garage Yes
Building
Lot Description Flood Plain, Cleared, Level
Foundation Concrete Perimeter, Irregular
Sewer Public Sewer
Water Public
Architectural Style Contemporary, Shingle
Schools
Elementary Schools Sippican
Middle Schools Orrjhs
High Schools Orrhs
Others
Senior Community false
Read Less
Bought with Pat Waldron • Kinlin Grover Real Estate



