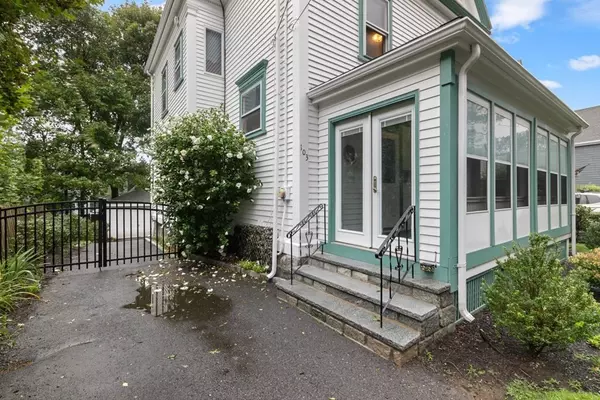For more information regarding the value of a property, please contact us for a free consultation.
103 Maple Street Milton, MA 02186
Want to know what your home might be worth? Contact us for a FREE valuation!

Our team is ready to help you sell your home for the highest possible price ASAP
Key Details
Sold Price $750,000
Property Type Single Family Home
Sub Type Single Family Residence
Listing Status Sold
Purchase Type For Sale
Square Footage 1,601 sqft
Price per Sqft $468
Subdivision Columbine Neighborhood
MLS Listing ID 72885689
Sold Date 09/30/21
Style Colonial
Bedrooms 3
Full Baths 2
HOA Y/N false
Year Built 1900
Annual Tax Amount $8,326
Tax Year 2021
Lot Size 5,227 Sqft
Acres 0.12
Property Description
Where Milton Village and the Columbines meet, find 103 Maple Street. A magical spot worthy of your "dream home makeover" vision. Be greeted by an exceptionally well-cared for exterior that's both sweet and sturdy. Inside, find an inviting flow and high ceilings that make this house feel bigger than its square footage. The 2nd floor features three good-sized bedrooms all with great closets, as well as an office with access to the 3rd floor where there's loads of potential for additional living space. It won't take much to get you settled in here as some major items have already been upgraded--the roof, heating system and kitchen are all newer. And there's hardwood floors under the carpet ready for an instant update! It's easy to fall in love with this special location too. Live here and be close to everything: shopping/dining of Milton Village & Lower Mills, the T, schools, Turners Pond and the Neponset River Trail.
Location
State MA
County Norfolk
Zoning RC
Direction Central Ave or Oak Street to Maple Street
Rooms
Basement Full, Bulkhead, Concrete
Primary Bedroom Level Second
Dining Room Cathedral Ceiling(s), Flooring - Wood, French Doors
Kitchen Ceiling Fan(s), Flooring - Laminate, Countertops - Stone/Granite/Solid
Interior
Interior Features Study, Sun Room
Heating Baseboard, Natural Gas
Cooling Wall Unit(s)
Flooring Wood, Carpet, Laminate, Flooring - Hardwood
Appliance Range, Dishwasher, Disposal, Trash Compactor, Microwave, Refrigerator, Washer, Dryer, Gas Water Heater, Utility Connections for Gas Range
Laundry Second Floor
Exterior
Exterior Feature Sprinkler System
Garage Spaces 1.0
Fence Fenced/Enclosed
Community Features Public Transportation, Shopping, Park, Walk/Jog Trails, Medical Facility, Bike Path, Conservation Area, Highway Access, House of Worship, Private School, Public School, T-Station
Utilities Available for Gas Range
Waterfront false
Roof Type Shingle
Parking Type Detached, Workshop in Garage, Paved Drive, Paved
Total Parking Spaces 3
Garage Yes
Building
Foundation Concrete Perimeter
Sewer Public Sewer
Water Public
Schools
Elementary Schools Glover
Middle Schools Pierce Middle
High Schools Milton
Read Less
Bought with Kathy McLaughlin • William Raveis R.E. & Home Services
GET MORE INFORMATION




