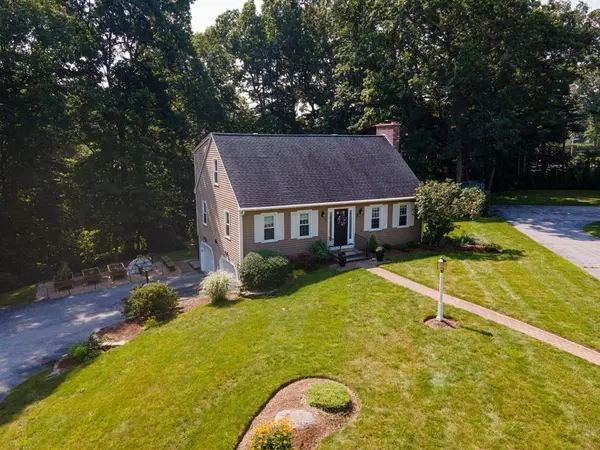For more information regarding the value of a property, please contact us for a free consultation.
3 Sabaj Way Dudley, MA 01571
Want to know what your home might be worth? Contact us for a FREE valuation!

Our team is ready to help you sell your home for the highest possible price ASAP
Key Details
Sold Price $402,500
Property Type Single Family Home
Sub Type Single Family Residence
Listing Status Sold
Purchase Type For Sale
Square Footage 1,778 sqft
Price per Sqft $226
MLS Listing ID 72876335
Sold Date 09/30/21
Style Cape
Bedrooms 3
Full Baths 1
Half Baths 1
Year Built 1990
Annual Tax Amount $3,389
Tax Year 2021
Lot Size 0.430 Acres
Acres 0.43
Property Description
This meticulously maintained cape style home sits on a cul-de-sac with nearly half an acre of land in the town of Dudley. The home features a modernized kitchen complete with Granite counter tops and an sitting kitchen island. The first level also features a large family room with a propane fireplace for those cold winter nights and access to the large deck (36x9.5) for summer entertaining. Completing the first level is a formal dining room for hosting that perfect dinner party. The second level has three spacious bedrooms with plenty of storage. The partially finished basement is perfect for another entertaining area or a play room the kids. It has a two car garage and a long driveway for plenty of off street parking. The yard is spacious for gardening, playing or entertaining, whatever your fancy and is equipped with an invisible fence that will convey to the new owners. Schedule your showing today as this home will not last. BEST AND HIGHEST DUE MONDAY 8/9 AT 6:00PM
Location
State MA
County Worcester
Direction USE GPS - Dudley Oxford Rd to Laurel Ln to Brentwood Drive to Franks Ln to Sabaj Way
Rooms
Basement Partially Finished
Primary Bedroom Level Second
Dining Room Flooring - Hardwood
Kitchen Countertops - Stone/Granite/Solid, Kitchen Island
Interior
Heating Baseboard, Oil
Cooling Window Unit(s)
Flooring Wood, Tile, Carpet
Fireplaces Number 1
Fireplaces Type Living Room
Appliance Range, Dishwasher, Microwave, Refrigerator, Washer, Dryer, Oil Water Heater
Exterior
Exterior Feature Storage, Garden
Garage Spaces 2.0
Fence Invisible
Waterfront false
Roof Type Shingle
Parking Type Attached, Off Street
Total Parking Spaces 3
Garage Yes
Building
Lot Description Other
Foundation Concrete Perimeter
Sewer Private Sewer
Water Private
Read Less
Bought with The Liberty Group • eXp Realty
GET MORE INFORMATION




