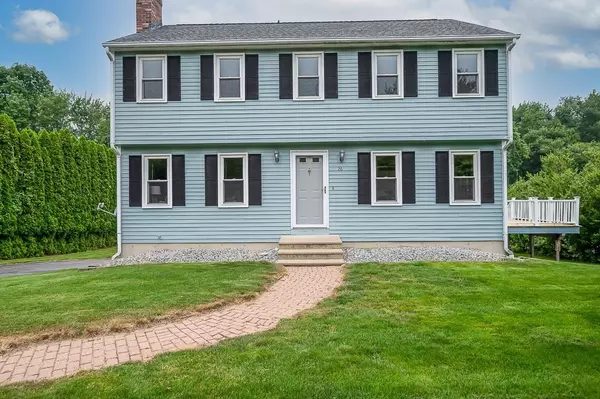For more information regarding the value of a property, please contact us for a free consultation.
26 Nicole Drive Millbury, MA 01527
Want to know what your home might be worth? Contact us for a FREE valuation!

Our team is ready to help you sell your home for the highest possible price ASAP
Key Details
Sold Price $410,000
Property Type Single Family Home
Sub Type Single Family Residence
Listing Status Sold
Purchase Type For Sale
Square Footage 1,802 sqft
Price per Sqft $227
MLS Listing ID 72879503
Sold Date 09/30/21
Style Colonial
Bedrooms 4
Full Baths 2
HOA Y/N false
Year Built 1989
Annual Tax Amount $4,635
Tax Year 2021
Lot Size 0.470 Acres
Acres 0.47
Property Description
Have you been keeping an eye out for a 4-bedroom Garrison Colonial in an established development? Come on in! You'll find a fireplaced living room where you can enjoy a good book or conversation & a first floor bedroom that could double as a home office if you desire. The kitchen comes w/stainless fridge & dishwasher and has room for a center island or dining area, or enjoy your homecooked meals in your adjacent dining room. Grill away for family & friends, then soak up the sun on your brand-new oversized deck overlooking a sizable, level yard that's edged by privacy trees & a quintessential, New England-style stone wall. The master bedroom has not one, not two, but three closets for optimal storage, and the upstairs full bath also has double linen closets! The walkout basement awaits your finishes. Many improvements incl. newer water heater, Weil-McLean boiler, roof, windows, & well! Town sewer; easy to Routes 146/20 & even the Shops At Blackstone Valley. Make it home in Millbury!
Location
State MA
County Worcester
Zoning Res
Direction Route 20 to Greenwood to Cyndy to Nicole Drive
Rooms
Basement Full, Walk-Out Access, Interior Entry, Garage Access, Concrete, Unfinished
Primary Bedroom Level Second
Dining Room Flooring - Hardwood, Lighting - Overhead
Kitchen Flooring - Stone/Ceramic Tile, Balcony / Deck, Deck - Exterior, Exterior Access, Stainless Steel Appliances, Lighting - Overhead
Interior
Interior Features Central Vacuum
Heating Baseboard, Oil
Cooling None
Flooring Wood, Tile, Carpet
Fireplaces Number 1
Fireplaces Type Living Room
Appliance Range, Dishwasher, Disposal, Refrigerator, Oil Water Heater, Tank Water Heaterless, Utility Connections for Electric Range, Utility Connections for Electric Oven, Utility Connections for Electric Dryer
Laundry Electric Dryer Hookup, Washer Hookup, In Basement
Exterior
Exterior Feature Rain Gutters, Storage, Professional Landscaping, Stone Wall
Garage Spaces 1.0
Community Features Public Transportation, Shopping, Park, Walk/Jog Trails, Stable(s), Golf, Highway Access, Public School
Utilities Available for Electric Range, for Electric Oven, for Electric Dryer, Washer Hookup
Waterfront false
Roof Type Shingle
Parking Type Under, Garage Door Opener, Paved Drive, Off Street, Paved
Total Parking Spaces 5
Garage Yes
Building
Lot Description Wooded
Foundation Concrete Perimeter
Sewer Public Sewer
Water Private
Others
Senior Community false
Acceptable Financing Contract
Listing Terms Contract
Read Less
Bought with Martha Celli • LAER Realty Partners
GET MORE INFORMATION




