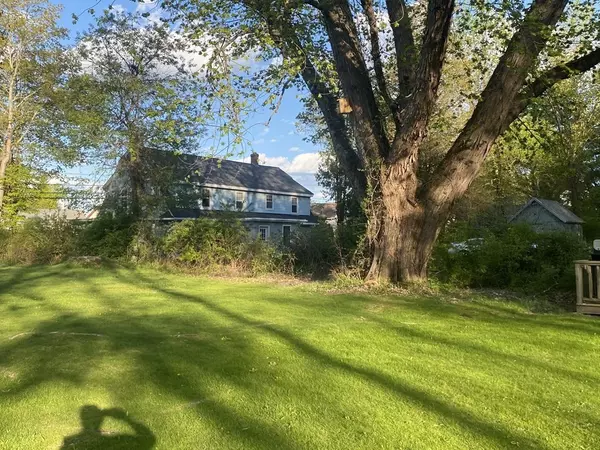For more information regarding the value of a property, please contact us for a free consultation.
14.5, 16, 20 Main St Sutton, MA 01590
Want to know what your home might be worth? Contact us for a FREE valuation!

Our team is ready to help you sell your home for the highest possible price ASAP
Key Details
Sold Price $400,000
Property Type Multi-Family
Sub Type 2 Family - 2 Units Side by Side
Listing Status Sold
Purchase Type For Sale
Square Footage 2,522 sqft
Price per Sqft $158
MLS Listing ID 72833870
Sold Date 10/01/21
Bedrooms 5
Full Baths 2
Year Built 1884
Annual Tax Amount $3,626
Tax Year 2021
Lot Size 6.540 Acres
Acres 6.54
Property Description
Look closely! Investors, cash buyers, this listing is for you! A turn of the century two-family located in Manchaug Village of Sutton, nestled on almost an acre of land, borders an additional 5 acres with frontage and potential for buildable lot(s). Seller pursued developing the land and has dated but additional information on possible additional lot or lots. Income property and land being sold as one! Located only minutes from Rt. 146 and convenient shopping, this is a desirable location for renters! The building sits in a historic district. Please reference the Macris card attached. Income is $1375 and $820 respectively. One unit has two bedrooms, the other three, both have one full bathroom, and a sun-filled porch with access to a spectacular yard! Buyer to due all diligence. Possible group showing to buyers showing interest and able to pay cash. Long-time tenants at will occupy both units. Lot’s of income potential! This is a special listing!
Location
State MA
County Worcester
Zoning V
Direction Near the intersection of Canal St.
Rooms
Basement Full, Dirt Floor
Interior
Interior Features Unit 1 Rooms(Living Room, Dining Room, Kitchen, Office/Den), Unit 2 Rooms(Living Room, Kitchen, Office/Den)
Heating Unit 1(Hot Water Baseboard, Oil), Unit 2(Electric Baseboard, Oil)
Appliance Unit 1(Range, Refrigerator), Unit 2(Range, Refrigerator), Oil Water Heater
Exterior
Exterior Feature Storage
Garage Spaces 2.0
Community Features Shopping, Walk/Jog Trails, Golf, Highway Access
Waterfront false
Waterfront Description Beach Front, Stream, Lake/Pond, 1 to 2 Mile To Beach
View Y/N Yes
View Scenic View(s)
Parking Type Paved Drive, Off Street, Paved
Total Parking Spaces 4
Garage Yes
Building
Lot Description Wooded, Gentle Sloping
Story 4
Foundation Stone
Sewer Public Sewer
Water Public
Others
Senior Community false
Read Less
Bought with Karrah Ellis • Coldwell Banker Realty - Worcester
GET MORE INFORMATION




