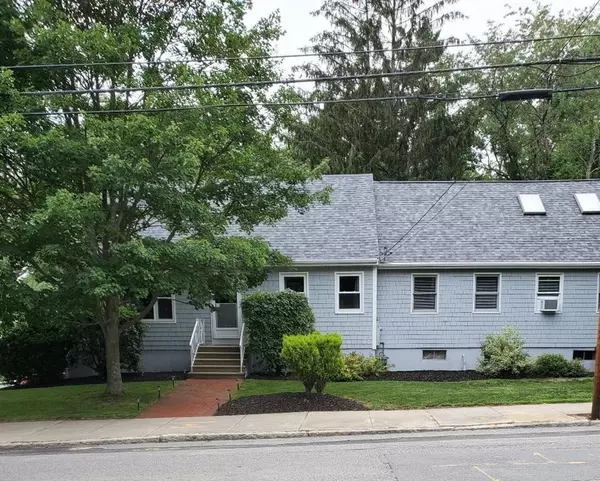For more information regarding the value of a property, please contact us for a free consultation.
1744 Robeson Street Fall River, MA 02720
Want to know what your home might be worth? Contact us for a FREE valuation!

Our team is ready to help you sell your home for the highest possible price ASAP
Key Details
Sold Price $550,000
Property Type Single Family Home
Sub Type Single Family Residence
Listing Status Sold
Purchase Type For Sale
Square Footage 3,425 sqft
Price per Sqft $160
Subdivision Highlands North End
MLS Listing ID 72865172
Sold Date 09/30/21
Style Cape
Bedrooms 5
Full Baths 3
Half Baths 1
HOA Y/N false
Year Built 1982
Annual Tax Amount $4,334
Tax Year 2021
Lot Size 0.360 Acres
Acres 0.36
Property Description
HIGHLANDS! HIGHLANDS! SPACE FOR THE WHOLE FAMILY AND MORE SERENITY AT ITS BEST! LARGE CORNER LOT ULTIMATE PRIVACY-ROOMS TO GROW! IMMACULATE- GREENERY GALORE LIKE HAVING YOUR OWN PARK OUTSIDE YOUR DOOR NEW RAILWAY MINUTES AWAY! EXCELLENT SCHOOL SYSTEMS, SHOPPING EASILY ACCESSED EXCELLENT PROXIMITY TO ROUTE 24 NORTH - 1/2 MILE AWAY! NON SMOKING HOME FOR DECADES MOVE IN CONDITION NOTHING TO DO PRIVACY LIKE YOUR OWN RESORT NEW CENTRAL AC COMPLETELY UPDATED MAINTAINED TO PERFECTION INSIDE AND OUT 3 LEVELS OF ENJOYMENT LARGE MASTER BEDROOM WITH SKYLIGHTS - MASTER BATH 4 -6 BEDS 3.5 BATHS PLENTY OF CLOSETS AND STORAGE MASSIVE FINISHED BASEMENT POSSIBLE IN LAW 2 PRIVATE DECKS SECLUDED PATIO OFF OF FAMILY ROOM SELLERS ARE SUBJECT TO SUITABLE HOUSING. SHOWINGS BY APPOINTMENT ONLY OPEN HOUSE TO FOLLOW
Location
State MA
County Bristol
Zoning s
Direction NORTH ON ROBESON TO HIGHLANDS
Rooms
Basement Full, Finished, Walk-Out Access, Interior Entry, Concrete
Interior
Heating Central, Baseboard, Humidity Control, Natural Gas
Cooling Central Air
Flooring Wood, Tile, Carpet, Laminate
Appliance Range, Dishwasher, Microwave, Refrigerator, Washer, Dryer, Gas Water Heater, Tank Water Heater, Utility Connections for Gas Range
Exterior
Exterior Feature Balcony, Storage, Professional Landscaping, Garden
Fence Fenced/Enclosed, Fenced
Community Features Public Transportation, Shopping, Tennis Court(s), Park, Walk/Jog Trails, Stable(s), Golf, Medical Facility, Bike Path, Highway Access, House of Worship, Marina, Private School, Public School, University
Utilities Available for Gas Range
Waterfront false
Waterfront Description Beach Front, Bay, Lake/Pond, Ocean
Roof Type Shingle
Parking Type Off Street, Driveway, Stone/Gravel
Total Parking Spaces 3
Garage No
Building
Lot Description Corner Lot, Wooded
Foundation Concrete Perimeter
Sewer Public Sewer
Water Public
Schools
Elementary Schools Tansey
Middle Schools Morton
High Schools Connolly-Durfee
Others
Senior Community false
Read Less
Bought with Jason Cabrera • Coldwell Banker Realty - Easton
GET MORE INFORMATION




