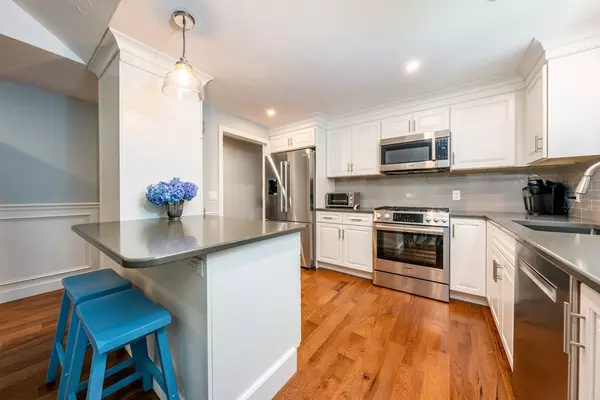For more information regarding the value of a property, please contact us for a free consultation.
12 Mainsail Cir #12 Mashpee, MA 02649
Want to know what your home might be worth? Contact us for a FREE valuation!

Our team is ready to help you sell your home for the highest possible price ASAP
Key Details
Sold Price $569,000
Property Type Condo
Sub Type Condominium
Listing Status Sold
Purchase Type For Sale
Square Footage 1,338 sqft
Price per Sqft $425
MLS Listing ID 72867328
Sold Date 10/01/21
Bedrooms 2
Full Baths 2
HOA Fees $605/mo
HOA Y/N true
Year Built 1999
Annual Tax Amount $3,160
Tax Year 2021
Property Description
Exquisitely updated in 2021, beautiful Vineyard model at Southport with full finished walkout lower level, totalling 2338 sf of living space. Complete kitchen renovation with all Bosch appliances, new soft close cabinets, pantry, quartz countertops, and open wall to dining area. Master bedroom with completely renovated master bath with barn door, Miele washer & dryer. California master closet. First floor complete with new hickory hardwood, newly painted, Hunter Douglas blinds, 2nd bedroom, gas fireplace and sliders out to covered porch. Full 1000 sf finished walkout lower level with office, family room, 2 dens, workshop and new Fujitsu Split heater/air conditioner. Renovations include new Kohler generator, Lennox High Efficiency furnace, humidifier, compressor & air cleaner, Rinnai tankless hot water heater. Set on a cul-de-sac with privacy abound. This home is very special and a must see. You will be proud to call it yours.
Location
State MA
County Barnstable
Zoning R3
Direction Route 151 to Old Barnstable to Southport
Rooms
Primary Bedroom Level First
Dining Room Cathedral Ceiling(s), Flooring - Wood, Wainscoting
Kitchen Flooring - Wood, Pantry, Countertops - Stone/Granite/Solid, Countertops - Upgraded, Breakfast Bar / Nook, Cabinets - Upgraded, Gas Stove, Lighting - Overhead
Interior
Interior Features Cedar Closet(s), Home Office, Den, Play Room
Heating Forced Air, Natural Gas
Cooling Window Unit(s)
Fireplaces Number 1
Fireplaces Type Living Room
Laundry First Floor
Exterior
Garage Spaces 1.0
Pool Association, In Ground, Indoor
Waterfront false
Waterfront Description Beach Front, Bay, Lake/Pond, Ocean, Beach Ownership(Public)
Roof Type Shingle
Parking Type Attached, Off Street
Total Parking Spaces 1
Garage Yes
Building
Story 2
Sewer Private Sewer
Water Public
Others
Pets Allowed Yes w/ Restrictions
Senior Community true
Read Less
Bought with Amy Naas • Kinlin Grover Real Estate
GET MORE INFORMATION




