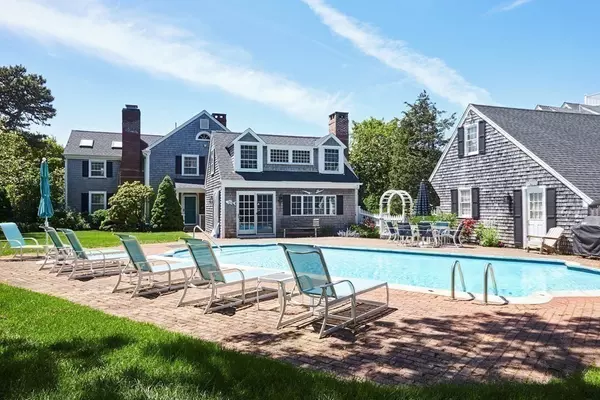For more information regarding the value of a property, please contact us for a free consultation.
8 Bass River Parkway Yarmouth, MA 02664
Want to know what your home might be worth? Contact us for a FREE valuation!

Our team is ready to help you sell your home for the highest possible price ASAP
Key Details
Sold Price $1,660,000
Property Type Single Family Home
Sub Type Single Family Residence
Listing Status Sold
Purchase Type For Sale
Square Footage 3,197 sqft
Price per Sqft $519
MLS Listing ID 72837671
Sold Date 10/01/21
Style Colonial
Bedrooms 4
Full Baths 2
Half Baths 2
HOA Fees $33/ann
HOA Y/N true
Year Built 1932
Annual Tax Amount $7,400
Tax Year 2021
Lot Size 0.500 Acres
Acres 0.5
Property Description
PICTURE PERFECT, TURN KEY IN HISTORIC BASS RIVER! Rarely available on much coveted Parkway; Custom colonial w/shared deeded dock rights on Bass River just steps away & walk to beach; Prof landscaped w/inground gunite pool & brick surround; Mostly redone, 2015; 9 Rooms, 5 Bedrooms, 2 Full & 2 Half Baths; Classic floor plan offering decorative wainscoting & crown molding; Good size FP'd living room w/ beamed ceiling & custom built-ins; Light & bright ovrszd din room w/5 windows; All white custom kitchen w/farmers sink incl granite counters, island, stainless steel appliances & arched windows; Newer laundry room w/half bath; Step down fam room w/ custom built bench & FP, glass door to pool; Staircase to bunk room, sleeps 4; Main staircase to 4 BR's incl huge Master w/cathedral ceiling, skylights, FP & newer bath;3 BR's share bath w/whirlpool tub; Hardwood floors throughout; Central AC, 2nd fl, Ductless,1st fl; Alarm system; Newer roof & heat; 2 car garage w/stairs to storage; A MUST SEE!
Location
State MA
County Barnstable
Area Bass River
Zoning R
Direction South Street left to Bass River Parkway
Rooms
Family Room Closet/Cabinets - Custom Built, Flooring - Hardwood, Recessed Lighting, Sunken, Wainscoting
Basement Full, Crawl Space, Unfinished
Primary Bedroom Level Second
Dining Room Closet/Cabinets - Custom Built, Flooring - Hardwood, Wainscoting
Kitchen Skylight, Flooring - Hardwood, Countertops - Stone/Granite/Solid, Kitchen Island, Breakfast Bar / Nook, Cabinets - Upgraded, Recessed Lighting, Remodeled, Stainless Steel Appliances, Beadboard
Interior
Interior Features Bathroom - Full, Bathroom - Tiled With Tub, Bathroom - With Shower Stall, Cathedral Ceiling(s), Bathroom
Heating Baseboard, Natural Gas, Ductless
Cooling Central Air, Ductless, Whole House Fan
Flooring Tile, Hardwood, Pine, Stone / Slate, Flooring - Stone/Ceramic Tile
Fireplaces Number 3
Fireplaces Type Living Room, Master Bedroom
Appliance Range, Dishwasher, Microwave, Refrigerator, Freezer, Gas Water Heater, Plumbed For Ice Maker, Utility Connections for Electric Range, Utility Connections for Electric Oven, Utility Connections for Gas Dryer
Laundry Bathroom - Half, Closet/Cabinets - Custom Built, Flooring - Stone/Ceramic Tile, Countertops - Stone/Granite/Solid, Lighting - Overhead, Beadboard, First Floor, Washer Hookup
Exterior
Exterior Feature Rain Gutters, Professional Landscaping, Sprinkler System, Decorative Lighting, Garden, Outdoor Shower
Garage Spaces 2.0
Fence Fenced/Enclosed, Fenced
Pool Pool - Inground Heated
Community Features Shopping, Pool
Utilities Available for Electric Range, for Electric Oven, for Gas Dryer, Washer Hookup, Icemaker Connection
Waterfront false
Waterfront Description Beach Front, Ocean, Walk to, 3/10 to 1/2 Mile To Beach, Beach Ownership(Public)
Roof Type Shingle
Parking Type Detached, Garage Door Opener, Storage, Garage Faces Side, Off Street, Stone/Gravel
Total Parking Spaces 8
Garage Yes
Private Pool true
Building
Lot Description Level
Foundation Concrete Perimeter, Block
Sewer Private Sewer
Water Public
Others
Senior Community false
Acceptable Financing Other (See Remarks)
Listing Terms Other (See Remarks)
Read Less
Bought with Myrna Rothman • Douglas Elliman Real Estate - Park Plaza
GET MORE INFORMATION




