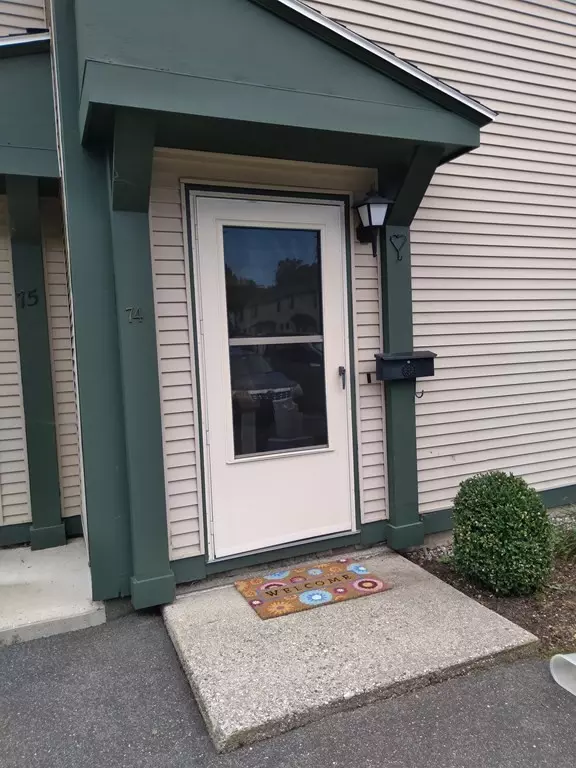For more information regarding the value of a property, please contact us for a free consultation.
170 East Hadley Rd #74 Amherst, MA 01002
Want to know what your home might be worth? Contact us for a FREE valuation!

Our team is ready to help you sell your home for the highest possible price ASAP
Key Details
Sold Price $177,500
Property Type Condo
Sub Type Condominium
Listing Status Sold
Purchase Type For Sale
Square Footage 1,008 sqft
Price per Sqft $176
MLS Listing ID 72888603
Sold Date 10/06/21
Bedrooms 2
Full Baths 1
Half Baths 1
HOA Fees $340
HOA Y/N true
Year Built 1970
Annual Tax Amount $3,052
Tax Year 2021
Property Description
Affordable condo at The Brook. The first floor features a kitchen, half bath and a large living/dining room with a slider onto the back deck. Living room has a wall AC unit (2017) Private deck looks out to an open field and forest. Kitchen has a new fridge (2019). The second floor has a full bath and 2 bedrooms, One with wall AC unit (2017). In the basement is a new washer and dryer and an air refreshening system. With it's laminate floor and newly painted walls, all it needs is a ceiling to become a finished space. Hot water heater installed 2017. The Association pool is perfect for hot summer days! Easy access to bus routes. shopping and the University make this a must-see. Each unit has a designated parking space and lots of of visitor parking. Ready to move right in! Why rent? Showings begin Sat Sept 4 by appt
Location
State MA
County Hampshire
Zoning RN
Direction From 116, take East Hadley Rd, left to The Brook and drive straight to back row on the right
Rooms
Primary Bedroom Level Second
Dining Room Flooring - Wall to Wall Carpet
Kitchen Flooring - Vinyl
Interior
Heating Electric
Cooling Wall Unit(s)
Flooring Vinyl, Carpet
Appliance Range, Dishwasher, Refrigerator, Washer, Dryer, Electric Water Heater, Utility Connections for Electric Range, Utility Connections for Electric Dryer
Laundry In Basement, Washer Hookup
Exterior
Pool Association, In Ground
Community Features Public Transportation, Shopping, Pool, Park, Walk/Jog Trails, Golf, Bike Path, Highway Access, House of Worship, Public School, University
Utilities Available for Electric Range, for Electric Dryer, Washer Hookup
Waterfront false
Roof Type Shingle
Total Parking Spaces 1
Garage No
Building
Story 2
Sewer Public Sewer
Water Public
Schools
Elementary Schools Crocker Farm
Middle Schools Arms
High Schools Amherst
Others
Pets Allowed Yes w/ Restrictions
Read Less
Bought with Winifred Gorman • 5 College REALTORS® Northampton
GET MORE INFORMATION




