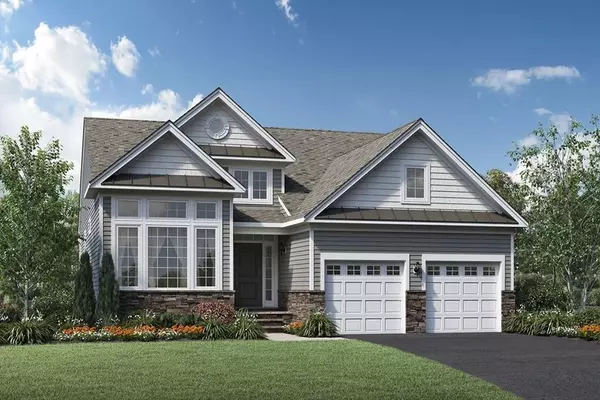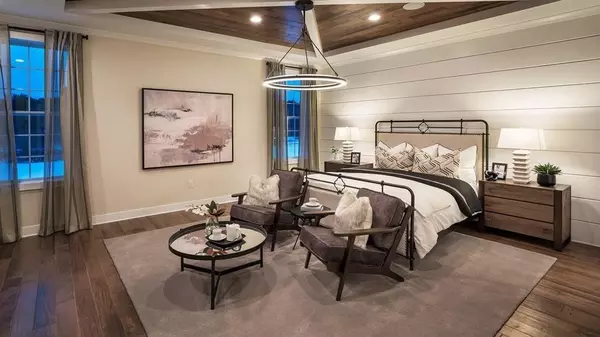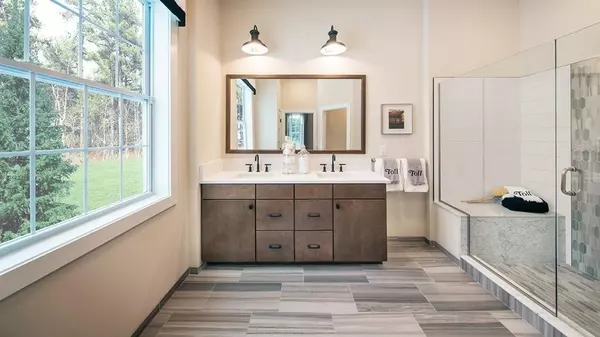For more information regarding the value of a property, please contact us for a free consultation.
38 Briarwood Plymouth, MA 02360
Want to know what your home might be worth? Contact us for a FREE valuation!

Our team is ready to help you sell your home for the highest possible price ASAP
Key Details
Sold Price $878,781
Property Type Single Family Home
Sub Type Single Family Residence
Listing Status Sold
Purchase Type For Sale
Square Footage 1,903 sqft
Price per Sqft $461
Subdivision Toll Brothers At The Pinehills - Briarwood
MLS Listing ID 72590723
Sold Date 09/01/21
Style Cape, Ranch
Bedrooms 2
Full Baths 2
HOA Fees $393/mo
HOA Y/N true
Year Built 2020
Lot Size 6,534 Sqft
Acres 0.15
Property Description
Virtual tours available. Call today for a private showing! Luxury golf course living at the Pine Hills! Just a few minutes walk to the Village Green, this Fairhaven Eastern Shore includes a grand foyer entrance with dining room showcasing large windows for tons of natural light. A hallway lead to a secondary bedroom, private study and full bathroom. A true open concept floor plan includes center kitchen, an expansive great room complete with center fireplace and a glass door leading to a large deck. Ten foot high ceilings throughout the entire home! An expansive master suite includes a large shower with bench seating. A laundry room is located on the first floor of this home next to the oversized garage for the perfect mud room. This home is on a gorgeous walk-out basement lot backing directly to the golf course. Photos are of model home.
Location
State MA
County Plymouth
Area Pinehills
Direction GPS- 30 Golf Drive, Plymouth, MA 02360. Then follow signs for Briarwood
Rooms
Basement Full, Walk-Out Access, Interior Entry, Concrete, Unfinished
Primary Bedroom Level First
Interior
Interior Features Study
Heating Forced Air
Cooling Central Air
Flooring Tile, Carpet, Engineered Hardwood
Fireplaces Number 1
Appliance Oven, Dishwasher, Disposal, Microwave, Countertop Range, Gas Water Heater, Utility Connections for Gas Range, Utility Connections for Gas Oven, Utility Connections for Electric Dryer
Exterior
Garage Spaces 2.0
Community Features Public Transportation, Shopping, Pool, Tennis Court(s), Park, Walk/Jog Trails, Golf, Medical Facility, Bike Path, Conservation Area, Highway Access
Utilities Available for Gas Range, for Gas Oven, for Electric Dryer
Waterfront Description Beach Front
Roof Type Shingle
Total Parking Spaces 2
Garage Yes
Building
Lot Description Wooded, Gentle Sloping
Foundation Concrete Perimeter
Sewer Other
Water Other
Architectural Style Cape, Ranch
Read Less
Bought with Alexandria Mullin • Toll Brothers Real Estate



