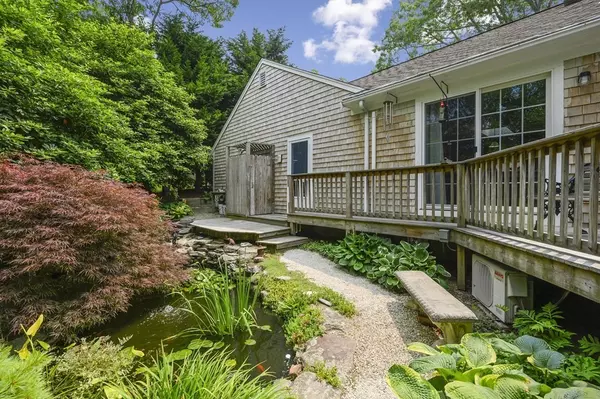For more information regarding the value of a property, please contact us for a free consultation.
13 Indigo Ln Harwich, MA 02645
Want to know what your home might be worth? Contact us for a FREE valuation!

Our team is ready to help you sell your home for the highest possible price ASAP
Key Details
Sold Price $614,000
Property Type Single Family Home
Sub Type Single Family Residence
Listing Status Sold
Purchase Type For Sale
Square Footage 1,476 sqft
Price per Sqft $415
Subdivision Headwaters
MLS Listing ID 72880204
Sold Date 10/07/21
Style Ranch
Bedrooms 3
Full Baths 3
HOA Y/N false
Year Built 1983
Annual Tax Amount $3,934
Tax Year 2021
Lot Size 0.390 Acres
Acres 0.39
Property Description
Lovely ranch in a private setting in the Headwaters area near the bike path! Expanded and renovated kitchen with gas range, granite counters, and SS appliances! Hardwood floors throughout with radiant heat in the great room and 2 bathrooms! (Gas hot water heat.) Septic system new in 2019. 2 car garage too! The living rm features a large and newer bay window and gas FP. The master enjoys a private bath with walk-in shower. Laundry on the main floor. Half of the walk-out lower level is finished with its own entrance--featuring a sitting room, the 3rd bedroom, kitchenette, and full bath with laundry! A private deck off the great room overlooks a beautifully landscaped water feature and koi pond! Nothing but woods beyond in the conservation area that includes the headwaters of the Herring River. A tranquil setting on a cul de sac, convenient to fresh water ponds, Rt 6, Harwich Community Center, golf courses, ball fields, and the rail trail bike path. Buyers/agents to confirm all details.
Location
State MA
County Barnstable
Zoning R
Direction From Rt 124 to Headwaters to left onto Azalea, to Indigo to #13.
Rooms
Basement Full, Finished, Walk-Out Access, Interior Entry, Concrete
Primary Bedroom Level First
Dining Room Flooring - Hardwood, Open Floorplan, Slider
Kitchen Skylight, Flooring - Hardwood, Open Floorplan
Interior
Interior Features Cedar Closet(s)
Heating Baseboard, Radiant, Natural Gas
Cooling Ductless, Other
Flooring Wood, Tile, Vinyl, Carpet
Fireplaces Number 1
Fireplaces Type Living Room
Appliance Range, Dishwasher, Refrigerator, Washer, Dryer, Gas Water Heater, Utility Connections for Gas Range, Utility Connections for Electric Dryer
Laundry First Floor, Washer Hookup
Exterior
Exterior Feature Professional Landscaping, Outdoor Shower, Other
Garage Spaces 2.0
Community Features Shopping, Walk/Jog Trails, Bike Path, Highway Access
Utilities Available for Gas Range, for Electric Dryer, Washer Hookup
Waterfront false
Waterfront Description Beach Front, Lake/Pond, 1 to 2 Mile To Beach, Beach Ownership(Public)
Roof Type Shingle
Parking Type Attached, Garage Door Opener, Off Street, Paved
Total Parking Spaces 5
Garage Yes
Building
Lot Description Sloped
Foundation Concrete Perimeter
Sewer Inspection Required for Sale, Private Sewer
Water Public
Others
Senior Community false
Read Less
Bought with Karen D. Lilly • Property Cape Cod
GET MORE INFORMATION




