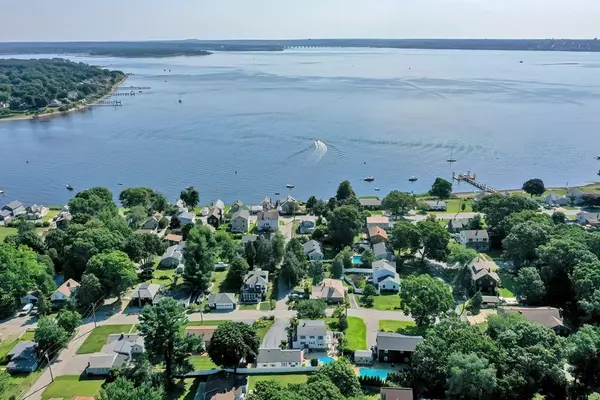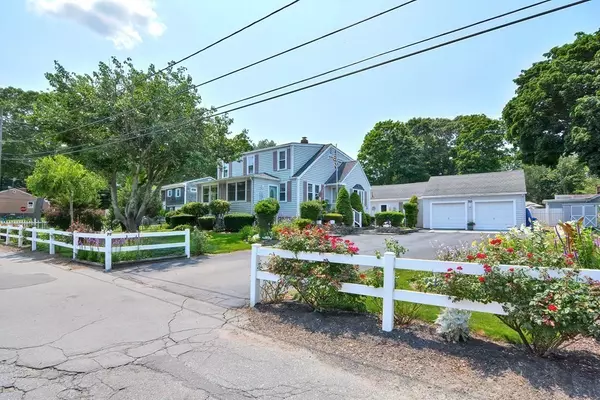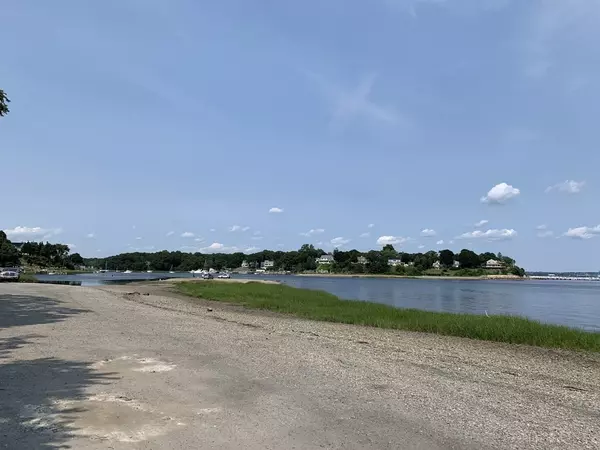For more information regarding the value of a property, please contact us for a free consultation.
70 Coggeshall Ave Bristol, RI 02809
Want to know what your home might be worth? Contact us for a FREE valuation!

Our team is ready to help you sell your home for the highest possible price ASAP
Key Details
Sold Price $525,000
Property Type Single Family Home
Sub Type Single Family Residence
Listing Status Sold
Purchase Type For Sale
Square Footage 1,784 sqft
Price per Sqft $294
Subdivision Park Shores
MLS Listing ID 72872266
Sold Date 10/12/21
Style Colonial, Cape
Bedrooms 4
Full Baths 3
HOA Y/N false
Year Built 1946
Annual Tax Amount $5,026
Tax Year 2021
Lot Size 10,018 Sqft
Acres 0.23
Property Description
Charming sea-side oasis w/ 4–5 beds, 3 bath Colonial located in desirable Park Shores waterfront community offering public boat dock & beach access. The home has been updated & needs very little maintenance. Main level with a first-floor bedroom and full bath. Lg Eat in kitchen with new SS appl's, granite counters, tile back splash that is open to the front living room and sun filled enclosed porch. The 2nd level has three bedrooms. Located on the southern side of the home is the large front to back master bedroom w/ office area, sliding door that leads to the wraparound balcony. This is the perfect spot to enjoy your morning coffee or catch the sunrises over the Kickemuit River. The private back yard has it all! A kidney shaped in-ground pool, a patio barbeque area w/ a fabulous 4 season Cabana/pool house that is the perfect entertaining spot for friend & family get togethers. Detached 2 car garage & beautiful perennial gardens. Seller to pay $10,000 towards buyers Closing cost.
Location
State RI
County Bristol
Zoning R-10
Direction Rt. 136 heading south. At Walgreens Turn left onto Narrows Rd. Turn right onto Coggeshall Av. # 70
Rooms
Basement Full, Interior Entry, Bulkhead, Concrete, Unfinished
Primary Bedroom Level Second
Dining Room Flooring - Laminate, Exterior Access, Slider, Lighting - Overhead, Closet - Double
Kitchen Skylight, Closet, Flooring - Stone/Ceramic Tile, Window(s) - Bay/Bow/Box, Dining Area, Countertops - Stone/Granite/Solid, Countertops - Upgraded, Cabinets - Upgraded, Chair Rail, Exterior Access, Remodeled, Stainless Steel Appliances, Wainscoting
Interior
Interior Features Wainscoting, Lighting - Overhead, Mud Room
Heating Baseboard, Hot Water, Oil, Electric, Ductless
Cooling Central Air, 3 or More, Ductless
Flooring Tile, Vinyl, Carpet, Flooring - Wall to Wall Carpet
Fireplaces Number 1
Appliance Range, Dishwasher, Disposal, Microwave, Refrigerator, Washer, Dryer, Oil Water Heater, Electric Water Heater, Propane Water Heater, Tank Water Heater, Utility Connections for Gas Range, Utility Connections for Electric Range, Utility Connections for Electric Oven, Utility Connections for Electric Dryer
Laundry In Basement, Washer Hookup
Exterior
Exterior Feature Balcony, Rain Gutters, Storage, Garden
Garage Spaces 2.0
Fence Fenced/Enclosed, Fenced
Pool In Ground
Community Features Shopping, Park, Golf, Medical Facility, Laundromat, Bike Path, Highway Access, House of Worship, Marina, Private School, Public School, University
Utilities Available for Gas Range, for Electric Range, for Electric Oven, for Electric Dryer, Washer Hookup, Generator Connection
Waterfront Description Beach Front, Beach Access, River, Walk to, 1/10 to 3/10 To Beach, Beach Ownership(Public)
Roof Type Shingle
Total Parking Spaces 6
Garage Yes
Private Pool true
Building
Foundation Concrete Perimeter
Sewer Public Sewer
Water Public
Architectural Style Colonial, Cape
Schools
Middle Schools Kickemuit
High Schools Mt. Hope
Others
Senior Community false
Acceptable Financing Seller W/Participate
Listing Terms Seller W/Participate
Read Less
Bought with Non Member • Century 21 Topsail Realty



