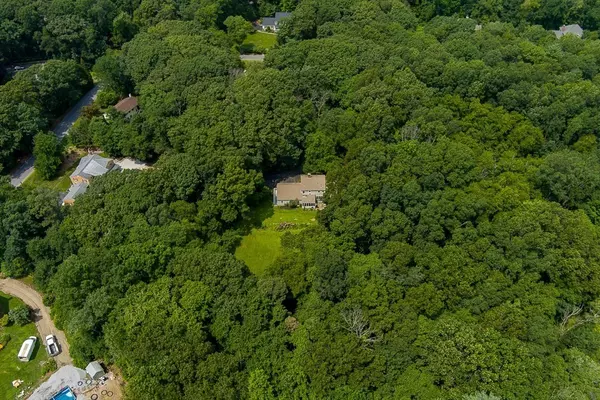For more information regarding the value of a property, please contact us for a free consultation.
15 Teele Rd Bolton, MA 01740
Want to know what your home might be worth? Contact us for a FREE valuation!

Our team is ready to help you sell your home for the highest possible price ASAP
Key Details
Sold Price $630,100
Property Type Single Family Home
Sub Type Single Family Residence
Listing Status Sold
Purchase Type For Sale
Square Footage 2,713 sqft
Price per Sqft $232
MLS Listing ID 72874915
Sold Date 10/14/21
Style Colonial
Bedrooms 4
Full Baths 2
Half Baths 1
Year Built 1976
Annual Tax Amount $10,334
Tax Year 2020
Lot Size 1.950 Acres
Acres 1.95
Property Description
This beautiful home is FULL of charm & character! Throughout the home you will adore the wide plank pine floors, beamed ceilings, and plenty of room for entertaining guests. The kitchen features cabinets galore, new tile floor & is just a step away from the sunroom where you can enjoy overlooking the expansive, peaceful backyard oasis. The living room showcases a brick fireplace with an ornate mantel & decorative crown molding.The family room would make a great library w/ built-in shelving. The master suite has its own cozy fireplace, walk-in closet & en suite bathroom. The other 3 bedrooms are a great size w/ ample closet space & a bonus room/office has its own separate entrance. New Anderson windows on the main floor, ductwork is present for easy installation of central air, newer hot water heater, 8 yr old furnace, recent well pump, new fridge & dryer, and has generator hookup! Highly esteemed schools, many nearby amenities & EASY access to 495 & Boston. Welcome home!
Location
State MA
County Worcester
Zoning res
Direction 495 to Main St to Long Hill Rd to Teele Rd.
Rooms
Family Room Beamed Ceilings, Flooring - Wood
Basement Full, Walk-Out Access, Interior Entry, Concrete, Unfinished
Primary Bedroom Level Second
Dining Room Beamed Ceilings, Flooring - Wood
Kitchen Beamed Ceilings, Flooring - Stone/Ceramic Tile
Interior
Interior Features Closet, Ceiling Fan(s), Entrance Foyer, Sun Room, Home Office
Heating Forced Air, Oil
Cooling None
Flooring Wood, Tile, Flooring - Wood
Fireplaces Number 3
Fireplaces Type Family Room, Living Room, Master Bedroom
Appliance Range, Dishwasher, Refrigerator, Oil Water Heater, Utility Connections for Electric Range, Utility Connections for Electric Dryer
Laundry Washer Hookup
Exterior
Garage Spaces 2.0
Community Features Shopping, Park, Conservation Area, Highway Access, House of Worship, Public School
Utilities Available for Electric Range, for Electric Dryer, Washer Hookup, Generator Connection
Waterfront false
Roof Type Shingle
Parking Type Attached, Storage, Paved Drive, Off Street, Paved
Total Parking Spaces 8
Garage Yes
Building
Foundation Concrete Perimeter
Sewer Private Sewer
Water Private
Schools
Elementary Schools Camela A Farley
Middle Schools David Quinn Ms
High Schools Nashoba Hs
Read Less
Bought with Rebecca Koulalis • Redfin Corp.
GET MORE INFORMATION




