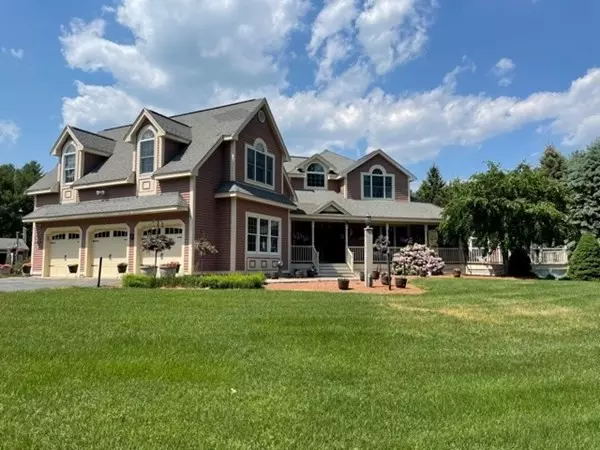For more information regarding the value of a property, please contact us for a free consultation.
15 Dogwood Ln Dunstable, MA 01827
Want to know what your home might be worth? Contact us for a FREE valuation!

Our team is ready to help you sell your home for the highest possible price ASAP
Key Details
Sold Price $1,100,000
Property Type Single Family Home
Sub Type Single Family Residence
Listing Status Sold
Purchase Type For Sale
Square Footage 3,939 sqft
Price per Sqft $279
MLS Listing ID 72847492
Sold Date 10/15/21
Style Colonial
Bedrooms 4
Full Baths 2
Half Baths 1
Year Built 1994
Annual Tax Amount $12,334
Tax Year 2021
Lot Size 4.340 Acres
Acres 4.34
Property Description
Original not your cookie cutter 4 Bedroom Colonial, loaded with craftmanship for sale on large private lot at end of Cul-de-sac. Ideal for collecting cars, woodworking enthusiast with loads of privacy. Horse lovers use your imagination. Professionally landscaped with several zone irrigation on drainage pond. Skinny dip or chunky dunk in you very private swimming pool. Nearby Later Field and conservation land abounds in a rural agricultural community with no traffic lights. Only friendly New England charm.
Location
State MA
County Middlesex
Zoning Residentia
Direction Groton Street to Dogwood Lane
Rooms
Family Room Ceiling Fan(s), Vaulted Ceiling(s), Flooring - Hardwood, French Doors, Cable Hookup, Deck - Exterior, Open Floorplan, Sunken, Crown Molding
Basement Full, Partially Finished, Interior Entry, Bulkhead, Concrete
Primary Bedroom Level Second
Dining Room Flooring - Hardwood
Kitchen Flooring - Stone/Ceramic Tile, Balcony / Deck, French Doors, Breakfast Bar / Nook, Cabinets - Upgraded, Exterior Access, Open Floorplan, Recessed Lighting, Lighting - Pendant
Interior
Interior Features Vaulted Ceiling(s), Ceiling - Vaulted, Bathroom - 3/4, Bathroom - With Shower Stall, Ceiling Fan(s), Wet bar, Cable Hookup, Open Floor Plan, Recessed Lighting, Lighting - Overhead, Entrance Foyer, Bonus Room, Internet Available - Broadband
Heating Baseboard, Oil
Cooling Central Air
Flooring Tile, Carpet, Hardwood, Flooring - Hardwood, Flooring - Marble, Flooring - Stone/Ceramic Tile, Flooring - Wall to Wall Carpet
Appliance Range, Dishwasher, Microwave, Refrigerator, Washer, Dryer, Water Treatment, Vacuum System, Propane Water Heater
Laundry Flooring - Stone/Ceramic Tile, First Floor
Exterior
Exterior Feature Storage, Professional Landscaping, Sprinkler System, Decorative Lighting
Garage Spaces 6.0
Pool Pool - Inground Heated
Community Features Walk/Jog Trails, Public School
Waterfront true
Waterfront Description Waterfront, Pond
Roof Type Shingle
Parking Type Attached, Detached, Garage Door Opener, Heated Garage, Storage, Workshop in Garage, Garage Faces Side, Insulated, Oversized, Paved Drive, Off Street, Paved
Total Parking Spaces 12
Garage Yes
Private Pool true
Building
Lot Description Underground Storage Tank, Level
Foundation Concrete Perimeter, Irregular
Sewer Private Sewer
Water Private
Schools
Elementary Schools Swallow Union
High Schools Groton-Dunstabl
Others
Senior Community false
Read Less
Bought with Simone Schettino • Century 21 North East
GET MORE INFORMATION




