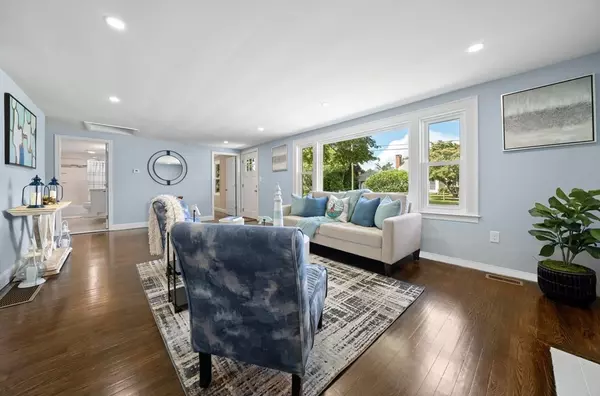For more information regarding the value of a property, please contact us for a free consultation.
167 Nursery Rd Falmouth, MA 02540
Want to know what your home might be worth? Contact us for a FREE valuation!

Our team is ready to help you sell your home for the highest possible price ASAP
Key Details
Sold Price $595,000
Property Type Single Family Home
Sub Type Single Family Residence
Listing Status Sold
Purchase Type For Sale
Square Footage 1,174 sqft
Price per Sqft $506
MLS Listing ID 72886551
Sold Date 10/20/21
Style Ranch
Bedrooms 3
Full Baths 1
Year Built 1959
Annual Tax Amount $2,448
Tax Year 2021
Lot Size 10,454 Sqft
Acres 0.24
Property Description
WOW!!! Come check out this recently renovated ranch,loaded with updates,boasting 3 beds 1 bath and over 1100 sq feet Walk in the front door and be greeted with tons of natural light pouring in from the new windows accented by gorgeous refinished hardwood floors and fresh paint throughout.The open living floorplan eases you into a large living area with fireplace,dining area and a new bright kitchen which offers new white shaker cabinets,granite countertops,& new stainless appliances.There are 3 large bedrooms,with plenty of closet space,serviced by a brand new Jack and Jill bathroom featuring brand new tile flooring, along with bright white tiled tub/shower, and new double vanity. This home sits on almost a quarter acre lot, with huge flat back yard, maybe to fit a pool or host gatherings. The house also has a large basement and offers updated electrical & plumbing, new siding, new roof, new gas heating system, new septic system,central A/C and is only a short walk to Falmouth Center!
Location
State MA
County Barnstable
Zoning RC
Direction GPS
Rooms
Basement Full, Bulkhead, Unfinished
Primary Bedroom Level First
Dining Room Flooring - Hardwood, Open Floorplan, Recessed Lighting
Kitchen Flooring - Hardwood, Window(s) - Bay/Bow/Box, Countertops - Stone/Granite/Solid, Open Floorplan, Recessed Lighting, Gas Stove
Interior
Heating Forced Air, Natural Gas
Cooling Central Air
Flooring Wood, Tile, Vinyl
Fireplaces Number 1
Fireplaces Type Living Room
Appliance Range, Dishwasher, Microwave, Electric Water Heater, Utility Connections for Gas Range, Utility Connections for Gas Oven, Utility Connections for Electric Dryer
Laundry Electric Dryer Hookup, Washer Hookup, In Basement
Exterior
Exterior Feature Rain Gutters
Garage Spaces 1.0
Community Features Shopping, Park, Walk/Jog Trails, Medical Facility, Highway Access, House of Worship, Public School
Utilities Available for Gas Range, for Gas Oven, for Electric Dryer, Washer Hookup
Waterfront false
Waterfront Description Beach Front, Harbor, Ocean, 1 to 2 Mile To Beach
Roof Type Shingle
Parking Type Attached, Paved Drive, Off Street, Paved
Total Parking Spaces 3
Garage Yes
Building
Foundation Block
Sewer Private Sewer
Water Public
Others
Acceptable Financing Contract
Listing Terms Contract
Read Less
Bought with Kerrie Marzot • Sotheby's International Realty
GET MORE INFORMATION




