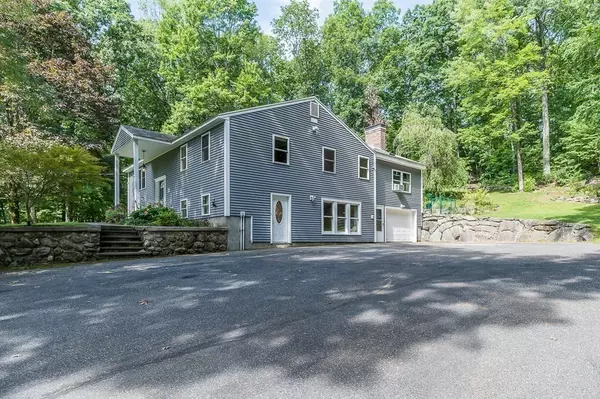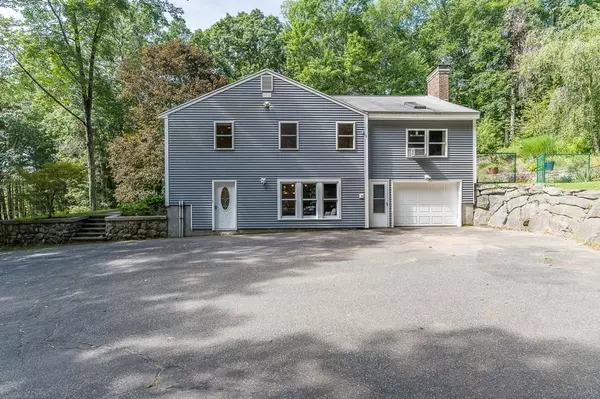For more information regarding the value of a property, please contact us for a free consultation.
226 West Sutton Rd. Sutton, MA 01590
Want to know what your home might be worth? Contact us for a FREE valuation!

Our team is ready to help you sell your home for the highest possible price ASAP
Key Details
Sold Price $510,000
Property Type Single Family Home
Sub Type Single Family Residence
Listing Status Sold
Purchase Type For Sale
Square Footage 3,056 sqft
Price per Sqft $166
MLS Listing ID 72885495
Sold Date 10/25/21
Style Raised Ranch
Bedrooms 3
Full Baths 2
Half Baths 1
HOA Y/N false
Year Built 1970
Annual Tax Amount $6,402
Tax Year 2021
Lot Size 2.460 Acres
Acres 2.46
Property Description
Welcome to this brilliant and beautiful home nestled in a wooded & private oasis! Overlooking the Merrill Pond State Reservation this two level home has it all. Entry through the driveway into an oversized rec area perfect for entertaining w/ a heated 2 car garage for parking vehicles or to use as creative space! With a brand new renovated Office, Den and Bath on the lower level- working from home has never been more desirable! Head upstairs to an enormous main living space- Living Room, Gorgeous Kitchen, Cathedral Ceilings over the eat-in space and into the incredible Great Room! So many updates- Newer Windows, Newer Siding, Granite Countertops, LED Lighting, & more! The 3-Seasons Sunroom makes for lovely Spring, Summer & Fall "outdoor" dinners! Head outside to landscaping that goes on for days! So many flowers you may not be able to name them all! With nearly 2.5 Acres the possibility for this land is endless. Call for an appointment!
Location
State MA
County Worcester
Zoning R1
Direction Take 146 to Boston Rd. Take Eight Lots Rd. to West Sutton Rd.
Rooms
Basement Finished, Walk-Out Access, Garage Access, Radon Remediation System
Primary Bedroom Level First
Dining Room Wood / Coal / Pellet Stove, Skylight, Cathedral Ceiling(s), Ceiling Fan(s), Beamed Ceilings, Flooring - Hardwood, French Doors, Exterior Access, Open Floorplan, Lighting - Overhead
Kitchen Ceiling Fan(s), Flooring - Stone/Ceramic Tile, Window(s) - Bay/Bow/Box, Pantry, Countertops - Stone/Granite/Solid, French Doors, Kitchen Island, Exterior Access, Open Floorplan, Recessed Lighting, Gas Stove
Interior
Interior Features Bathroom - Half, Recessed Lighting, Lighting - Overhead, Den, Home Office, Game Room, Laundry Chute, High Speed Internet
Heating Baseboard, Oil, Wood Stove, Leased Propane Tank
Cooling Central Air
Flooring Tile, Hardwood, Wood Laminate, Flooring - Wall to Wall Carpet, Flooring - Laminate
Fireplaces Number 2
Appliance Oven, Dishwasher, Microwave, Countertop Range, Refrigerator, Dryer, Oil Water Heater, Plumbed For Ice Maker, Utility Connections for Gas Range, Utility Connections for Electric Oven, Utility Connections for Gas Dryer
Laundry Flooring - Laminate, Gas Dryer Hookup, Laundry Chute, Washer Hookup, Lighting - Overhead, In Basement
Exterior
Exterior Feature Storage, Garden, Stone Wall
Garage Spaces 2.0
Fence Fenced
Community Features Shopping, Walk/Jog Trails, Golf, Conservation Area, Highway Access, Public School
Utilities Available for Gas Range, for Electric Oven, for Gas Dryer, Washer Hookup, Icemaker Connection
Waterfront false
Roof Type Shingle
Parking Type Under, Garage Door Opener, Heated Garage, Workshop in Garage, Paved Drive, Off Street, Paved
Total Parking Spaces 12
Garage Yes
Building
Lot Description Wooded, Sloped
Foundation Concrete Perimeter
Sewer Private Sewer
Water Private
Schools
Elementary Schools Sutton Elem
Middle Schools Sutton Middle
High Schools Sutton High
Others
Senior Community false
Acceptable Financing Contract
Listing Terms Contract
Read Less
Bought with Daniel M. Mendonca • Coco, Early & Associates
GET MORE INFORMATION




