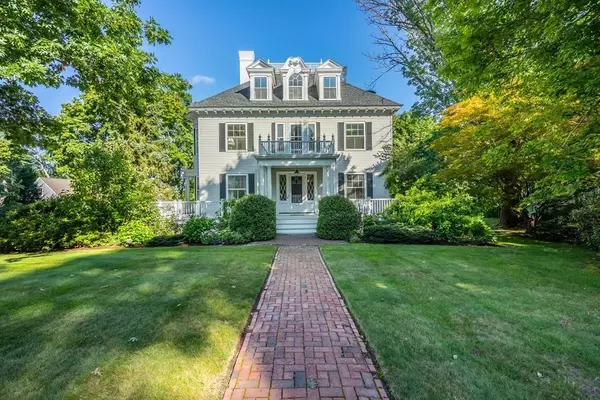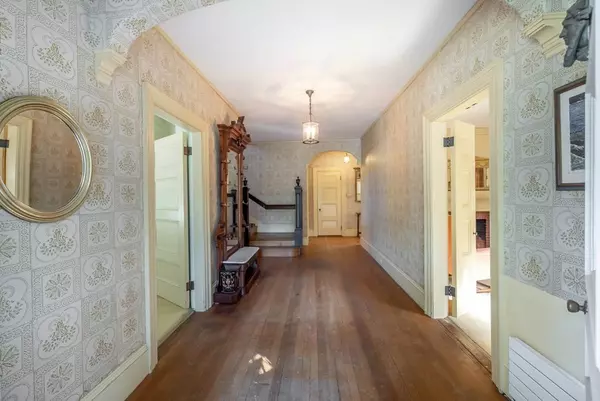For more information regarding the value of a property, please contact us for a free consultation.
30 Morton Street Andover, MA 01810
Want to know what your home might be worth? Contact us for a FREE valuation!

Our team is ready to help you sell your home for the highest possible price ASAP
Key Details
Sold Price $1,225,000
Property Type Single Family Home
Sub Type Single Family Residence
Listing Status Sold
Purchase Type For Sale
Square Footage 6,486 sqft
Price per Sqft $188
Subdivision Phillips Academy
MLS Listing ID 72891487
Sold Date 10/25/21
Style Colonial Revival
Bedrooms 6
Full Baths 3
Half Baths 2
HOA Y/N false
Year Built 1900
Annual Tax Amount $18,415
Tax Year 2021
Lot Size 0.530 Acres
Acres 0.53
Property Description
STATELY COLONIAL REVIVAL JUST STEPS FROM PHILLIPS ACADEMY & DOWNTOWN ANDOVER, LOCATED ON ONE OF ANDOVER'S MOST DESIRABLE IN-TOWN STREETS! Bring your vision to update this charming home which features Grand Foyer with beautiful staircase, large eat-in kitchen with Butler's Pantry, walk-in Pantry & adjacent TV Room, elegant Dining Room w/fireplace & bay window, oversized Living Room & light-filled Sitting Room, both w/fireplaces & hardwoods. The second floor has 4 spacious bedrooms including master w/en-suite & 2 private offices. The third floor has additional 2 bedrooms & copious storage. The Lower Level offers light-filled Studio, Recreation Room, Workshop & Full bath. Special features include 9' ceilings, dual staircases, custom built-ins, hardwood floors throughout, bay windows, custom fireplace mantels, wainscoting & crown molding. Lovely private backyard with perennial gardens. Oversized Carriage House w/3 car garage. Town water/sewer & gas. SOUGHT AFTER DOWNTOWN LOCATION!
Location
State MA
County Essex
Area In Town
Zoning SRA
Direction Bartlet St. to Morton St. close to Phillips Academy & downtown Andover.
Rooms
Family Room Flooring - Hardwood
Basement Full, Partially Finished, Walk-Out Access, Interior Entry, Concrete
Primary Bedroom Level Second
Dining Room Flooring - Hardwood, Window(s) - Bay/Bow/Box, Wainscoting, Lighting - Overhead, Crown Molding
Kitchen Flooring - Vinyl, Dining Area, Pantry, Countertops - Stone/Granite/Solid, Wet Bar, Gas Stove, Lighting - Overhead
Interior
Interior Features Closet/Cabinets - Custom Built, Wainscoting, Crown Molding, Closet, Lighting - Overhead, Bathroom - Full, Bathroom - Tiled With Shower Stall, Recessed Lighting, Lighting - Sconce, Pedestal Sink, Sitting Room, Home Office, Foyer, Bathroom, Bedroom
Heating Baseboard, Hot Water, Natural Gas, Ductless, Fireplace(s)
Cooling Ductless
Flooring Wood, Tile, Carpet, Hardwood, Wood Laminate, Flooring - Hardwood, Flooring - Laminate
Fireplaces Number 4
Fireplaces Type Dining Room, Living Room
Appliance Range, Dishwasher, Disposal, Microwave, Refrigerator, Washer, Dryer, Gas Water Heater, Tank Water Heater, Utility Connections for Gas Range, Utility Connections for Electric Dryer
Laundry Bathroom - Half, Flooring - Vinyl, Main Level, Lighting - Overhead, First Floor, Washer Hookup
Exterior
Exterior Feature Professional Landscaping, Sprinkler System
Garage Spaces 3.0
Community Features Public Transportation, Shopping, Tennis Court(s), Park, Walk/Jog Trails, Golf, Medical Facility, Conservation Area, Highway Access, House of Worship, Private School, Public School, Sidewalks
Utilities Available for Gas Range, for Electric Dryer, Washer Hookup
Roof Type Shingle, Rubber
Total Parking Spaces 12
Garage Yes
Building
Lot Description Gentle Sloping
Foundation Stone, Granite
Sewer Public Sewer
Water Public
Architectural Style Colonial Revival
Schools
Elementary Schools Bancroft
Middle Schools Doherty
High Schools Andover
Others
Senior Community false
Read Less
Bought with The Janice Sullivan Team • LAER Realty Partners



