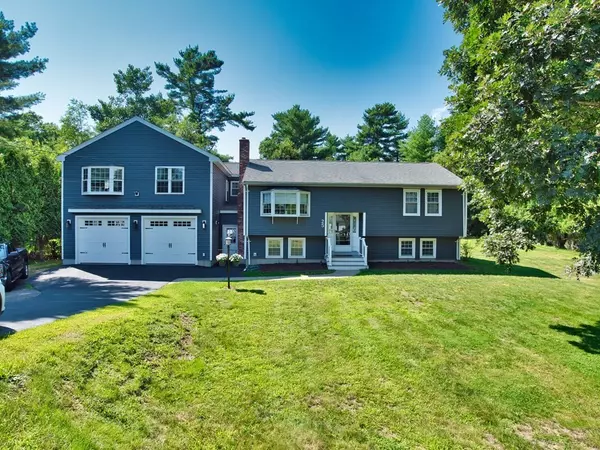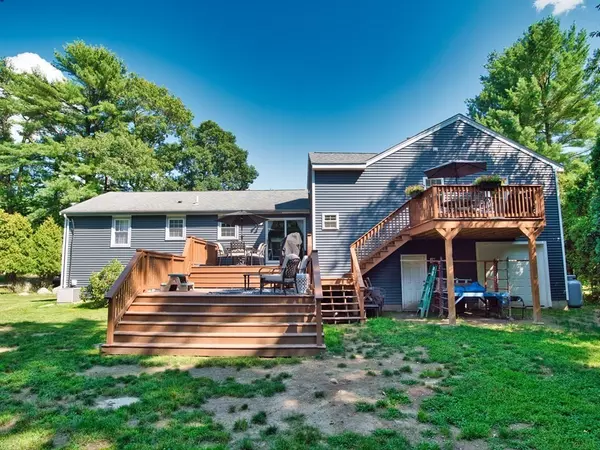For more information regarding the value of a property, please contact us for a free consultation.
25 Seymour St Berkley, MA 02779
Want to know what your home might be worth? Contact us for a FREE valuation!

Our team is ready to help you sell your home for the highest possible price ASAP
Key Details
Sold Price $547,500
Property Type Single Family Home
Sub Type Single Family Residence
Listing Status Sold
Purchase Type For Sale
Square Footage 1,964 sqft
Price per Sqft $278
MLS Listing ID 72875913
Sold Date 10/25/21
Style Raised Ranch
Bedrooms 3
Full Baths 2
Half Baths 2
Year Built 1980
Annual Tax Amount $4,297
Tax Year 2021
Lot Size 0.900 Acres
Acres 0.9
Property Description
Come see this STUNNING 1900 square foot raised ranch located in desirable Berkley neighborhood close to Rt 24. This home was updated with an oversized 2 stall garage with 1 BR 1 Bath apartment/inlaw suite above in 2020. The septic and central air in main house are approx 5 years old. This property sits on .9 acre private lot with above ground pool and large decks for entertaining. First floor features large Living room, Eat in kitchen with Stainless appliances, 2 large bedrooms and 1 bathroom. The lower level has a large family room, 1/2 bath and bonus room that could be used as a bedroom. This home comes with a brand new 1 BR 1 Bath apartment / in law apartment that is in impeccable condition with bamboo floors. This is a must see. First showing 8/5/21 Open house 6-7pm. This one will not last.
Location
State MA
County Bristol
Zoning R1
Direction Use GPS
Rooms
Family Room Flooring - Laminate
Basement Full, Finished
Primary Bedroom Level First
Kitchen Flooring - Laminate
Interior
Interior Features Bathroom - Full, Cathedral Ceiling(s), Recessed Lighting, In-Law Floorplan
Heating Radiant, Electric
Cooling Central Air
Flooring Wood, Tile, Laminate, Flooring - Wood
Fireplaces Number 1
Fireplaces Type Living Room
Appliance Dishwasher, Microwave, Refrigerator, Stainless Steel Appliance(s), Propane Water Heater, Utility Connections for Gas Range, Utility Connections for Electric Range
Laundry Washer Hookup
Exterior
Exterior Feature Balcony / Deck
Garage Spaces 2.0
Pool Above Ground
Community Features Park, Walk/Jog Trails, Highway Access, Public School
Utilities Available for Gas Range, for Electric Range, Washer Hookup
Waterfront false
Roof Type Shingle
Parking Type Attached, Garage Door Opener, Heated Garage, Workshop in Garage, Paved Drive, Off Street, Paved
Total Parking Spaces 4
Garage Yes
Private Pool true
Building
Foundation Concrete Perimeter
Sewer Private Sewer
Water Private
Others
Acceptable Financing Seller W/Participate
Listing Terms Seller W/Participate
Read Less
Bought with Tom Dixon • Keller Williams Realty
GET MORE INFORMATION




