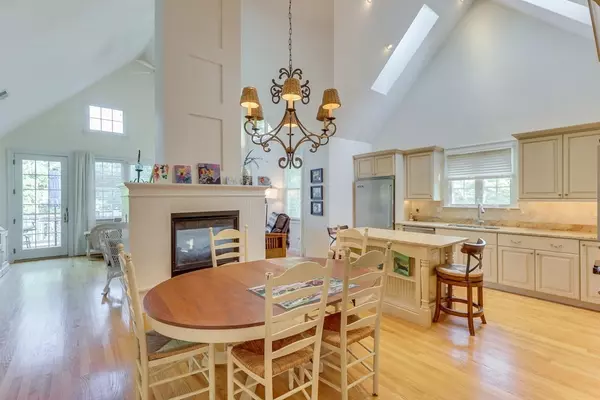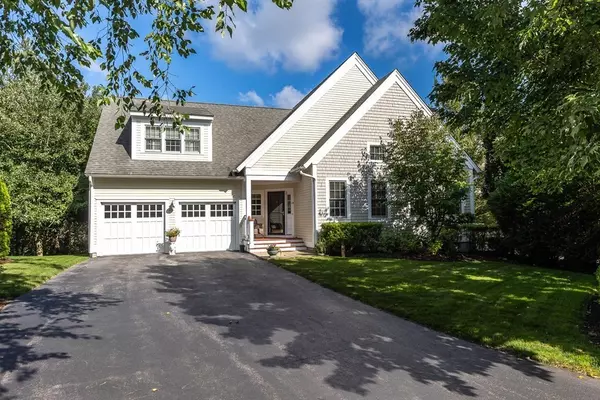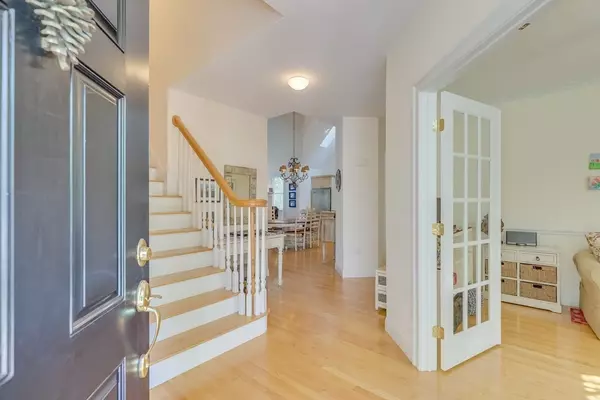For more information regarding the value of a property, please contact us for a free consultation.
24 Bridge Gate Plymouth, MA 02360
Want to know what your home might be worth? Contact us for a FREE valuation!

Our team is ready to help you sell your home for the highest possible price ASAP
Key Details
Sold Price $770,000
Property Type Single Family Home
Sub Type Single Family Residence
Listing Status Sold
Purchase Type For Sale
Square Footage 2,525 sqft
Price per Sqft $304
Subdivision The Pinehills / Bridge Gate
MLS Listing ID 72891135
Sold Date 10/22/21
Style Contemporary
Bedrooms 3
Full Baths 3
HOA Fees $393/mo
HOA Y/N true
Year Built 2007
Annual Tax Amount $9,244
Tax Year 2021
Lot Size 10,890 Sqft
Acres 0.25
Property Description
Beautiful "Dartmouth" home by Thorndike, located close to The Pinehills Village Green & amenities w/open first floor, high cathedral ceilings features a gorgeous stone two sided gas fireplace shared by the kitchen, dining & living rooms. Bright living room w/gleaming hardwood floors, custom built-ins, wrap-around windows, Skylights. French door leads to the deck outside that overlooks the large backyard and wooded views; perfect for relaxing on a summer night. Gourmet kitchen has SS Viking appliances, refrigerator & island. First floor master suite w/ hardwood floors, cathedral ceiling, 2 custom walk-ins & large master bath, jetted tub & tiled walk-in shower. Guest bedroom, full bath also located on first floor. Hardwood stairs lead to spacious guest suite & loft w/full bath & slider to private balcony. Additional features: first floor den/home office w/ hardwood floors, French doors, irrigation, potting shed off garage, whole house generator, new tankless water heater.
Location
State MA
County Plymouth
Area Pinehills
Zoning RR
Direction Route 3 to Exit 7 (Old Exit 3) to The Pinehills
Rooms
Basement Full, Walk-Out Access, Interior Entry, Concrete, Unfinished
Primary Bedroom Level First
Dining Room Cathedral Ceiling(s), Flooring - Hardwood
Kitchen Cathedral Ceiling(s), Flooring - Hardwood, Countertops - Stone/Granite/Solid, Recessed Lighting, Stainless Steel Appliances
Interior
Interior Features Ceiling Fan(s), Chair Rail, Home Office, Loft
Heating Forced Air, Natural Gas
Cooling Central Air
Flooring Wood, Tile, Carpet, Flooring - Hardwood, Flooring - Wall to Wall Carpet
Fireplaces Number 1
Fireplaces Type Dining Room, Kitchen, Living Room
Appliance Range, Dishwasher, Disposal, Microwave, Refrigerator, Gas Water Heater, Tank Water Heaterless, Plumbed For Ice Maker, Utility Connections for Gas Range, Utility Connections for Electric Oven, Utility Connections for Electric Dryer
Laundry Flooring - Stone/Ceramic Tile, First Floor, Washer Hookup
Exterior
Exterior Feature Balcony / Deck, Balcony, Professional Landscaping, Sprinkler System
Garage Spaces 2.0
Community Features Shopping, Pool, Tennis Court(s), Walk/Jog Trails, Golf
Utilities Available for Gas Range, for Electric Oven, for Electric Dryer, Washer Hookup, Icemaker Connection
Roof Type Shingle
Total Parking Spaces 2
Garage Yes
Building
Lot Description Wooded
Foundation Concrete Perimeter
Sewer Other
Water Private
Architectural Style Contemporary
Others
Senior Community false
Read Less
Bought with Gervais Group • Keller Williams Realty



