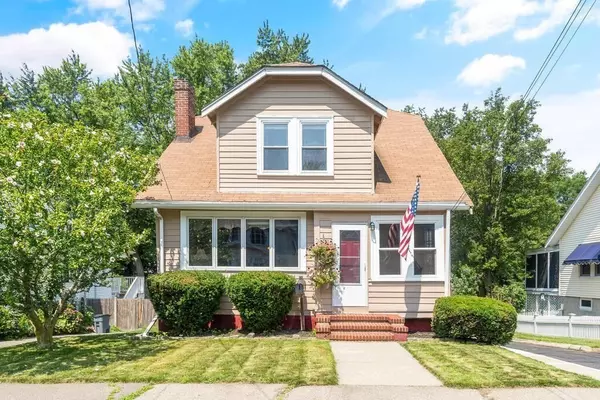For more information regarding the value of a property, please contact us for a free consultation.
33 Pilgrim Rd Milton, MA 02186
Want to know what your home might be worth? Contact us for a FREE valuation!

Our team is ready to help you sell your home for the highest possible price ASAP
Key Details
Sold Price $660,000
Property Type Single Family Home
Sub Type Single Family Residence
Listing Status Sold
Purchase Type For Sale
Square Footage 1,495 sqft
Price per Sqft $441
Subdivision East Milton
MLS Listing ID 72867863
Sold Date 10/27/21
Style Colonial
Bedrooms 3
Full Baths 2
Year Built 1928
Annual Tax Amount $7,328
Tax Year 2021
Lot Size 8,712 Sqft
Acres 0.2
Property Description
UPDATED PRICE $659,000. Location, Location, Location! East Milton Colonial! 7 Rms, 3 Bds, 2 Bths with Garage & parking for 3 additional cars. Warm & Inviting you will feel right at home. First floor has open floor plan. Fabulous home for entertaining ! Spacious Living Rm with Fireplace flows into Dining Rm with Built in Hutch. Granite Island with seating for 6, Stainless Appliances & gleaming Hardwood Floors thru out. Family Rm with Wood Stove overlooks awesome Two Tiered Deck and great yard for all your summer fun. Plus Full Bath & Entry Mud Room. Second Floor has 3 Good sized bedrooms and Full Bath. Lower Level has a Laundry Rm & Cedar Closet & plenty of space for a Play Room. All this 9 miles from Downtown Boston! Walk to East Milton Sq, Brick & Beam, Novara, Abby Park and so much more.... On the Bus line too ! Only 8 miles from Downtown Boston. SHOWINGS BY APPOINTMENT.
Location
State MA
County Norfolk
Zoning RC
Direction Adams St to Pilgrim Rd
Rooms
Family Room Ceiling Fan(s), Balcony / Deck, Exterior Access
Basement Full, Walk-Out Access
Primary Bedroom Level Second
Dining Room Closet/Cabinets - Custom Built, Flooring - Hardwood, Open Floorplan
Kitchen Flooring - Hardwood, Dining Area, Countertops - Stone/Granite/Solid, Open Floorplan
Interior
Interior Features Closet, Entry Hall
Heating Natural Gas
Cooling None
Flooring Wood, Tile, Flooring - Hardwood
Fireplaces Number 1
Fireplaces Type Family Room, Living Room
Appliance Range, Dishwasher, Disposal, Microwave, Refrigerator, Washer, Dryer
Laundry In Basement
Exterior
Garage Spaces 1.0
Community Features Public Transportation, Highway Access, House of Worship
Total Parking Spaces 3
Garage Yes
Building
Foundation Block
Sewer Public Sewer
Water Public
Architectural Style Colonial
Others
Senior Community false
Read Less
Bought with Panepinto Realty Group • RE/MAX Distinct Advantage



