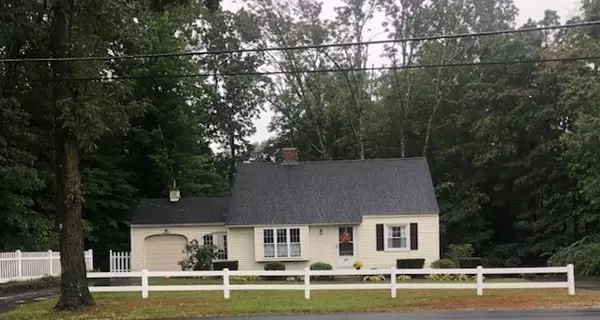For more information regarding the value of a property, please contact us for a free consultation.
326 Sterling Road Lancaster, MA 01523
Want to know what your home might be worth? Contact us for a FREE valuation!

Our team is ready to help you sell your home for the highest possible price ASAP
Key Details
Sold Price $350,000
Property Type Single Family Home
Sub Type Single Family Residence
Listing Status Sold
Purchase Type For Sale
Square Footage 832 sqft
Price per Sqft $420
MLS Listing ID 72904595
Sold Date 10/28/21
Style Cape
Bedrooms 2
Full Baths 1
HOA Y/N false
Year Built 1952
Annual Tax Amount $4,461
Tax Year 2021
Lot Size 1.820 Acres
Acres 1.82
Property Description
Pretty as a picture this is a great starter or retirement home with one-level living. Only one owner, this well-maintained home boasts a three season breezeway off garage and kitchen. Hardwood floors in hallway, bedrooms and in living room. Adorable living room with bay window and brick fireplace with heatilator. Walk-up attic off the living room boasts room to grow with plenty of storage or expansion for two additional bedrooms. There's more! Large partially finished 14' x 25' basement with woodstove and access to the back yard. Also in the basement is an extra 10' x 11' room used as a third bedroom and 16' x 15' work room. Hook-up for back-up inhouse generator. New roof and Harvey Windows! Two driveways expand the parking - one to the garage and one to the backyard. Woods in the back yard that are great for exploring and hiking. Conveniently located to Routes 2, 190, and 495. Excellent school system! Must see this home to appreciate! Open House Sunday 11 - 12:30.
Location
State MA
County Worcester
Area South Lancaster
Zoning Residentia
Direction Main Street to Sterling Road.
Rooms
Family Room Wood / Coal / Pellet Stove, Window(s) - Bay/Bow/Box, Handicap Accessible
Basement Full, Partially Finished, Walk-Out Access, Interior Entry, Concrete
Primary Bedroom Level First
Kitchen Ceiling Fan(s), Flooring - Hardwood, Dining Area, Pantry, Country Kitchen
Interior
Interior Features Breezeway, Closet - Linen, Center Hall
Heating Hot Water, Oil
Cooling Window Unit(s)
Flooring Hardwood, Flooring - Hardwood
Fireplaces Number 1
Fireplaces Type Living Room
Appliance Range, Refrigerator, Washer, Dryer, Oil Water Heater, Utility Connections for Electric Range, Utility Connections for Electric Oven, Utility Connections for Electric Dryer
Laundry In Basement
Exterior
Exterior Feature Stone Wall
Garage Spaces 1.0
Community Features Public Transportation, Shopping, Tennis Court(s), Park, Walk/Jog Trails, Stable(s), Golf, Medical Facility, Laundromat, Conservation Area, Highway Access, House of Worship, Private School, Public School
Utilities Available for Electric Range, for Electric Oven, for Electric Dryer, Generator Connection
Waterfront false
Waterfront Description Stream
Roof Type Shingle
Parking Type Attached, Garage Door Opener, Garage Faces Side, Paved Drive, Off Street
Total Parking Spaces 4
Garage Yes
Building
Lot Description Wooded, Sloped
Foundation Concrete Perimeter, Block
Sewer Public Sewer
Water Public
Schools
Elementary Schools Mary Rowlandson
Middle Schools Luther Burbank
High Schools Nashoba Regiona
Read Less
Bought with Monarch Group • Compass
GET MORE INFORMATION




