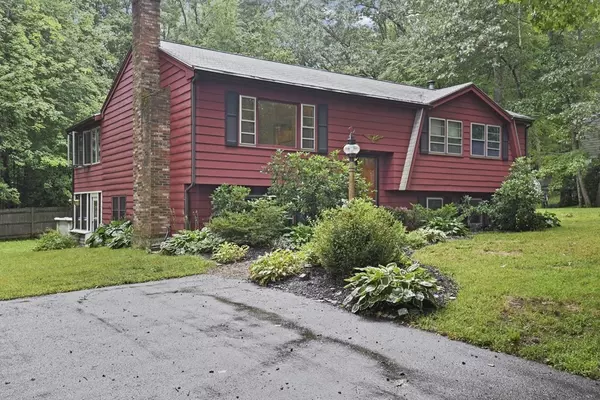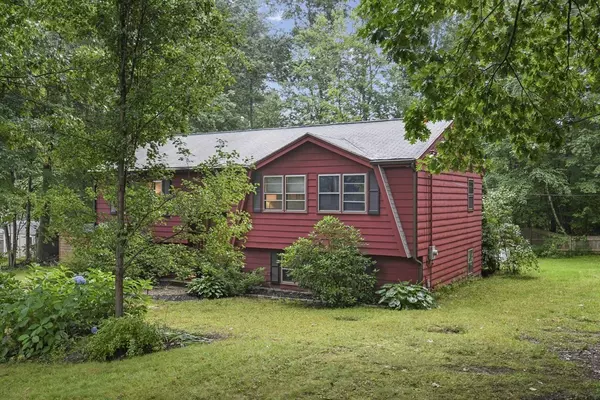For more information regarding the value of a property, please contact us for a free consultation.
25 Red Oak Acres Street Merrimac, MA 01860
Want to know what your home might be worth? Contact us for a FREE valuation!

Our team is ready to help you sell your home for the highest possible price ASAP
Key Details
Sold Price $511,500
Property Type Single Family Home
Sub Type Single Family Residence
Listing Status Sold
Purchase Type For Sale
Square Footage 2,300 sqft
Price per Sqft $222
MLS Listing ID 72893373
Sold Date 10/29/21
Bedrooms 4
Full Baths 2
Year Built 1979
Annual Tax Amount $5,509
Tax Year 2021
Lot Size 0.480 Acres
Acres 0.48
Property Description
Sellers kindly request that all offers be submitted by noon 9/14. Beautiful split level home set on nearly a half an acre. This spacious home offers 4 bedrooms, 2 full baths as well as an office & 4 season sunroom. The main level of this home features a floorplan that is great for entertaining. The living room has a brick fireplace to cozy up to in New England winters & big windows to let in sunlight throughout the year. The kitchen offers stainless steel appliances w/ sightlines to the formal dining room. Nature lovers rejoice; the sunroom brings you down to earth with natural wood and large windows. The lower level offers a spacious family room, office, French doors into the master bedroom, full bathroom and French doors out to the screened in porch. This home also offers a wonderful, level back yard with an above ground pool and patio area, perfect for summer BBQ and easy access to highways, shopping and more! Located in a cul de sac neighborhood and in the Pentucket school system.
Location
State MA
County Essex
Zoning SR
Direction Harriman Road to Red Oak Acres
Rooms
Family Room Flooring - Hardwood, French Doors, Cable Hookup, Exterior Access, Recessed Lighting, Slider
Basement Full, Partially Finished, Walk-Out Access, Interior Entry, Sump Pump, Concrete
Primary Bedroom Level First
Dining Room Closet/Cabinets - Custom Built, Flooring - Hardwood
Kitchen Flooring - Laminate, Stainless Steel Appliances
Interior
Interior Features Office, Sun Room
Heating Baseboard, Oil
Cooling None
Flooring Tile, Hardwood, Wood Laminate, Flooring - Hardwood
Fireplaces Number 1
Fireplaces Type Living Room
Appliance Range, Dishwasher, Refrigerator, Range Hood, Oil Water Heater, Tank Water Heater, Utility Connections for Electric Dryer
Laundry Electric Dryer Hookup, Washer Hookup
Exterior
Exterior Feature Rain Gutters, Storage
Pool Above Ground
Community Features Shopping, Pool, Tennis Court(s), Park, Walk/Jog Trails, Stable(s), Golf, Medical Facility, Laundromat, Bike Path, Conservation Area, Highway Access, Public School
Utilities Available for Electric Dryer
Waterfront false
Roof Type Shingle
Parking Type Paved Drive, Off Street, Paved
Total Parking Spaces 8
Garage No
Private Pool true
Building
Lot Description Cul-De-Sac, Wooded, Cleared, Gentle Sloping, Level
Foundation Concrete Perimeter
Sewer Private Sewer
Water Public
Schools
Middle Schools Pentucket
High Schools Pentucket
Read Less
Bought with Deborah Higgins • Keller Williams Realty
GET MORE INFORMATION




