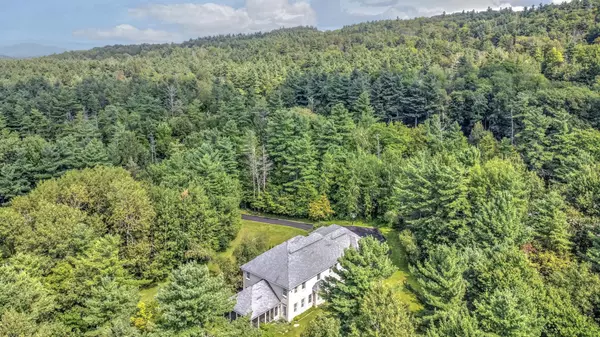Bought with Elise Polli • KW Vermont
For more information regarding the value of a property, please contact us for a free consultation.
51 Jasmine LN Williston, VT 05495
Want to know what your home might be worth? Contact us for a FREE valuation!

Our team is ready to help you sell your home for the highest possible price ASAP
Key Details
Sold Price $800,000
Property Type Single Family Home
Sub Type Single Family
Listing Status Sold
Purchase Type For Sale
Square Footage 4,134 sqft
Price per Sqft $193
Subdivision Meadowridge Community
MLS Listing ID 4881290
Sold Date 10/29/21
Style Contemporary
Bedrooms 3
Full Baths 2
Half Baths 1
Construction Status Existing
Year Built 1996
Annual Tax Amount $12,383
Tax Year 2020
Lot Size 1.800 Acres
Acres 1.8
Property Description
3D Tour available! Private, contemporary brick home in the desirable Meadowridge Williston neighborhood! This 3 bedroom, 2.5 bathroom home is the perfect balance of class and rustic charm. The spacious first level is a dream for anyone desiring an open floor plan, with gorgeous wide plank wood flooring throughout. The 2-story open foyer exudes elegance, with an eye-catching glass chandelier. Both kitchen and living room are bathed in natural light and feature a large wooden kitchen island perfect for gathering, attractive white cabinets and tile backsplash, and a gas fireplace. For more formal meals, there is an adjoining dining room off of the kitchen. This level also features a study, ½ bathroom, laundry room, mudroom off of the finished 3-car garage, as well as a large screened-in porch where you can enjoy warm summer nights. Upstairs the expansive primary suite includes a large main room, 2 walk-in closets, an en suite bath with double vanity, soaking tub, and shower, and a huge attached bonus room with a balcony. The other two bedrooms are bright and also overlook the lush outdoor greenery. All 3 bedrooms, as well as other rooms in the home, come with custom built closets with impressive woodwork. Stay cool, with central air throughout the home. This home has a large backyard area, garden beds, and play structure. Ideal location for schools and shopping, and just 20 minutes to Burlington. Don't miss out on this picturesque property!
Location
State VT
County Vt-chittenden
Area Vt-Chittenden
Zoning Rural Residential
Rooms
Basement Entrance Interior
Basement Concrete Floor, Full, Partially Finished, Storage Space
Interior
Interior Features Blinds, Cathedral Ceiling, Dining Area, Fireplace - Gas, Hearth, Kitchen Island, Kitchen/Living, Primary BR w/ BA, Natural Light, Natural Woodwork, Storage - Indoor, Walk-in Closet, Laundry - 1st Floor
Heating Gas - LP/Bottle
Cooling Central AC
Flooring Carpet, Tile, Wood
Equipment Air Conditioner, Smoke Detector
Exterior
Exterior Feature Brick
Parking Features Attached
Garage Spaces 3.0
Garage Description Driveway, Garage
Utilities Available Internet - Cable
Amenities Available Master Insurance, Landscaping, Snow Removal, Trash Removal
Roof Type Shingle - Architectural
Building
Lot Description Country Setting, Level, Secluded
Story 2
Foundation Poured Concrete
Sewer Public
Water Drilled Well, Private
Construction Status Existing
Schools
Elementary Schools Allen Brook Elementary School
Middle Schools Williston Central School
High Schools Champlain Valley Uhsd #15
School District Williston School District
Read Less




