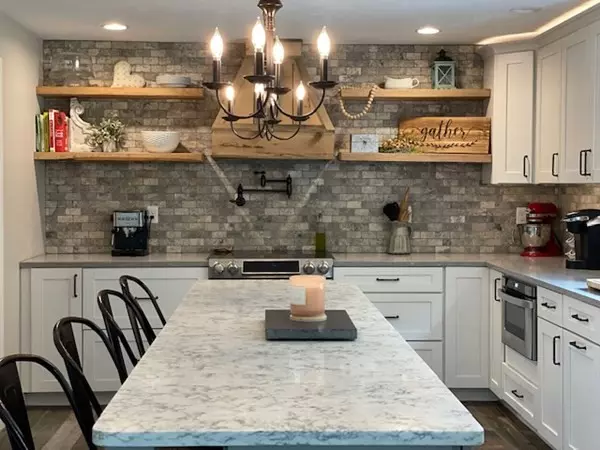For more information regarding the value of a property, please contact us for a free consultation.
46 Central Tpke Sutton, MA 01590
Want to know what your home might be worth? Contact us for a FREE valuation!

Our team is ready to help you sell your home for the highest possible price ASAP
Key Details
Sold Price $550,000
Property Type Single Family Home
Sub Type Single Family Residence
Listing Status Sold
Purchase Type For Sale
Square Footage 2,243 sqft
Price per Sqft $245
MLS Listing ID 72878194
Sold Date 10/21/21
Style Colonial
Bedrooms 3
Full Baths 1
Half Baths 1
HOA Y/N false
Year Built 1988
Annual Tax Amount $5,688
Tax Year 2021
Lot Size 2.370 Acres
Acres 2.37
Property Description
Beautifully renovated home! Move in ready sitting on 2.37 acres. This home offers many features including Lutron switches, custom sliding barn doors, custom range hood, 16x28 composite deck with 10x12 Gazebo and a large open yard with invisible dog fence. 600+ sq foot heated bonus room above garage has wide pine floors and cathedral ceilings for home office, game room etc. Electrical service has been updated to 200 amp with generator hookup. Recent furnace and hybrid electric water heater installed. The entire first floor has hard wood style tile giving the home a nice visual flow. The second floor has rich hard wood laminate floors throughout. Upstairs bathroom updated with white and bright tile and fully enclosed glass walk in shower. Don't miss out on a great opportunity! This home will go fast! BEST AND FINAL BY FRIDAY 08/13 at 5:00 p.m.
Location
State MA
County Worcester
Zoning R1
Direction Rt. 146 to Central Turnpike towards Northbridge.
Rooms
Basement Full, Bulkhead
Primary Bedroom Level Second
Dining Room Flooring - Stone/Ceramic Tile, Lighting - Overhead
Kitchen Flooring - Stone/Ceramic Tile, Countertops - Stone/Granite/Solid, Kitchen Island, Cabinets - Upgraded, Stainless Steel Appliances, Pot Filler Faucet, Lighting - Pendant, Lighting - Overhead
Interior
Interior Features Mud Room, Bonus Room
Heating Baseboard, Oil
Cooling None
Flooring Tile, Wood Laminate, Flooring - Stone/Ceramic Tile, Flooring - Wood
Fireplaces Number 1
Fireplaces Type Dining Room
Appliance Range, Dishwasher, Microwave, Refrigerator, Washer, Dryer, Range Hood, Electric Water Heater, Tank Water Heater, Utility Connections for Electric Range, Utility Connections for Electric Dryer
Laundry Washer Hookup
Exterior
Exterior Feature Storage
Garage Spaces 2.0
Fence Invisible
Community Features Shopping, Walk/Jog Trails, Golf, Highway Access
Utilities Available for Electric Range, for Electric Dryer, Washer Hookup, Generator Connection
Waterfront false
Roof Type Shingle
Parking Type Attached, Garage Door Opener, Paved Drive, Off Street, Paved
Total Parking Spaces 6
Garage Yes
Building
Lot Description Wooded, Cleared
Foundation Concrete Perimeter
Sewer Private Sewer
Water Private
Schools
Elementary Schools Sutton
Middle Schools Sutton
High Schools Sutton
Read Less
Bought with Jim Black Group • eXp Realty
GET MORE INFORMATION




