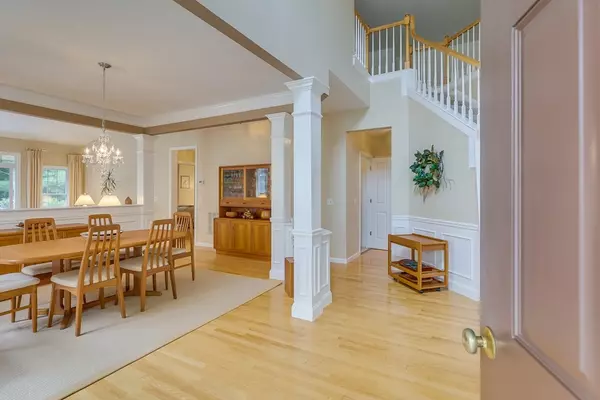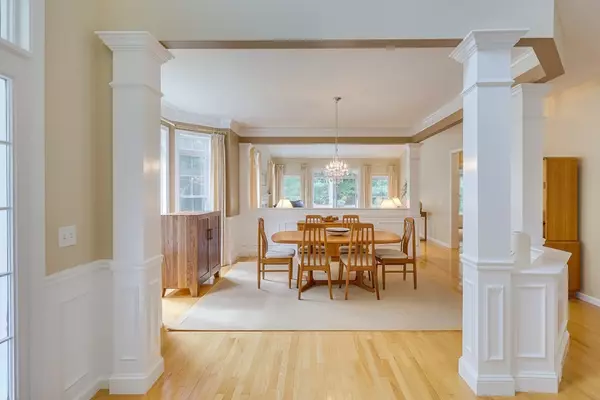For more information regarding the value of a property, please contact us for a free consultation.
11 Mint Sprig Plymouth, MA 02360
Want to know what your home might be worth? Contact us for a FREE valuation!

Our team is ready to help you sell your home for the highest possible price ASAP
Key Details
Sold Price $576,000
Property Type Single Family Home
Sub Type Single Family Residence
Listing Status Sold
Purchase Type For Sale
Square Footage 2,093 sqft
Price per Sqft $275
Subdivision Pinehills
MLS Listing ID 72901757
Sold Date 10/29/21
Style Contemporary
Bedrooms 2
Full Baths 2
Half Baths 1
HOA Fees $348/mo
HOA Y/N true
Year Built 2002
Annual Tax Amount $6,779
Tax Year 2021
Lot Size 6,098 Sqft
Acres 0.14
Property Description
Single family "Milton" style home located at the 55+ Great Island neighborhood at The Pinehills. Enjoy amenities at the Overlook Clubhouse w indoor pool and jacuzzi, fitness center, billiards room, card and craft rooms, great room with fireplace, ball room for fitness classes to Entertainment. Walking trails, Outdoor tennis, Pickle Ball and Bocce. Access to Great Island Pond for kayaking and more. Retreat to your home with first floor Master suite, dining and living rooms with hardwood flooring and bay window to the living room with slider to spacious deck with private wooded views, laundry, den/office and eat-in kitchen all located on the first floor. Lovely open staircase greets you at the front door and leads you to the large loft, guest bedroom and full bath. New carpet throughout the second floor. Lower level is rough plumbed for bathroom and has english windows that bring in natural light. This home is fantastic, updated lovingly cared for home. Maybe it will be yours?
Location
State MA
County Plymouth
Area Pinehills
Zoning RR
Direction Rt. 3 to Exit 7 (Old Exit 3); Clark Road to Great Island
Rooms
Basement Full, Walk-Out Access, Interior Entry, Concrete, Unfinished
Primary Bedroom Level First
Dining Room Flooring - Hardwood, Window(s) - Bay/Bow/Box, Wainscoting, Crown Molding
Kitchen Flooring - Hardwood, Dining Area, Pantry, Recessed Lighting, Stainless Steel Appliances
Interior
Interior Features Den, Loft
Heating Forced Air, Natural Gas
Cooling Central Air
Flooring Tile, Carpet, Hardwood, Flooring - Hardwood, Flooring - Wall to Wall Carpet
Fireplaces Number 1
Fireplaces Type Living Room
Appliance Range, Dishwasher, Disposal, Microwave, Refrigerator, Washer, Dryer, Gas Water Heater, Utility Connections for Electric Range
Laundry Flooring - Vinyl, First Floor, Washer Hookup
Exterior
Exterior Feature Rain Gutters, Professional Landscaping, Sprinkler System
Garage Spaces 2.0
Community Features Shopping, Pool, Walk/Jog Trails, Golf
Utilities Available for Electric Range, Washer Hookup
Roof Type Shingle
Total Parking Spaces 2
Garage Yes
Building
Lot Description Wooded
Foundation Concrete Perimeter
Sewer Other
Water Private
Architectural Style Contemporary
Others
Senior Community true
Read Less
Bought with Lori Rosa • LAER Realty Partners / Rose Homes & Real Estate



