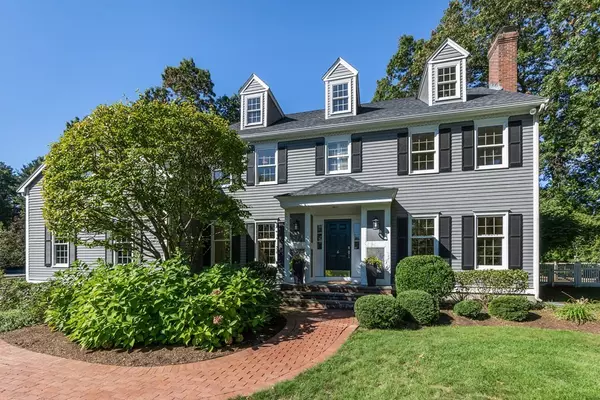For more information regarding the value of a property, please contact us for a free consultation.
6 Saunders Road Sudbury, MA 01776
Want to know what your home might be worth? Contact us for a FREE valuation!

Our team is ready to help you sell your home for the highest possible price ASAP
Key Details
Sold Price $1,475,000
Property Type Single Family Home
Sub Type Single Family Residence
Listing Status Sold
Purchase Type For Sale
Square Footage 4,260 sqft
Price per Sqft $346
Subdivision North Sudbury
MLS Listing ID 72897324
Sold Date 11/12/21
Style Colonial
Bedrooms 4
Full Baths 3
Half Baths 1
HOA Y/N false
Year Built 1993
Annual Tax Amount $19,353
Tax Year 2021
Lot Size 0.950 Acres
Acres 0.95
Property Description
Fall in love with this beautiful 4 bedroom Colonial located in the desirable North Sudbury Bowker neighborhood. Setback on an expansive corner lot, this sunny and spacious two-story entrance welcomes you into a cozy living room with a fireplace and a charming dining room, both featuring custom moldings and detail. The hub of the home is the stunning kitchen, family and office spaces filled with modern amenities – stainless appliances, quartzite countertops, glass custom cabinets, built-ins, wood fireplace and a wet bar – to name a few. French doors lead you to a large screen porch and deck in the private backyard. The second floor has three family bedrooms with two baths, one which is ensuite. The primary bedroom is spacious with a sitting room, two large walk-in closets and master bath. The finished LL offers a playroom, exercise areas and plenty of storage. Enjoy the delicate gardens, sprawling lawn and outdoor entertaining areas – a delightful home in a desirable location!
Location
State MA
County Middlesex
Zoning RES
Direction Route 117 to Ford to Bowker to Saunders
Rooms
Family Room Cathedral Ceiling(s), Closet/Cabinets - Custom Built, Flooring - Hardwood, Flooring - Stone/Ceramic Tile, Cable Hookup, Recessed Lighting, Lighting - Overhead
Basement Full, Partially Finished, Interior Entry, Bulkhead
Primary Bedroom Level Second
Dining Room Flooring - Hardwood, Recessed Lighting, Lighting - Overhead
Kitchen Flooring - Stone/Ceramic Tile, Window(s) - Bay/Bow/Box, Kitchen Island, Cabinets - Upgraded, Deck - Exterior, Exterior Access, Wine Chiller
Interior
Interior Features Bathroom - Half, Closet/Cabinets - Custom Built, Cable Hookup, Recessed Lighting, Lighting - Overhead, Bathroom, Office, Exercise Room, Play Room, Mud Room
Heating Central, Forced Air, Oil
Cooling Central Air
Flooring Wood, Tile, Carpet, Hardwood, Flooring - Stone/Ceramic Tile, Flooring - Hardwood, Flooring - Vinyl
Fireplaces Number 2
Fireplaces Type Family Room, Living Room
Appliance Dishwasher, Microwave, Refrigerator, Range Hood, Oil Water Heater, Utility Connections for Gas Range, Utility Connections for Electric Range, Utility Connections for Electric Dryer
Laundry Flooring - Stone/Ceramic Tile, Window(s) - Bay/Bow/Box, Attic Access, Electric Dryer Hookup, Washer Hookup, Second Floor
Exterior
Exterior Feature Rain Gutters, Sprinkler System, Decorative Lighting, Garden
Garage Spaces 2.0
Fence Fenced/Enclosed, Fenced
Community Features Shopping, Pool, Tennis Court(s), Park, Walk/Jog Trails, Stable(s), Golf, Medical Facility, Conservation Area, House of Worship, Public School
Utilities Available for Gas Range, for Electric Range, for Electric Dryer, Washer Hookup
Waterfront false
Roof Type Shingle
Total Parking Spaces 4
Garage Yes
Building
Lot Description Cul-De-Sac, Corner Lot, Cleared, Gentle Sloping, Level
Foundation Concrete Perimeter
Sewer Private Sewer
Water Public
Schools
Elementary Schools Haynes
Middle Schools Curtis
High Schools Lincoln Sudbury
Others
Senior Community false
Acceptable Financing Contract
Listing Terms Contract
Read Less
Bought with Demeo Realty Group • Coldwell Banker Realty - Newton
GET MORE INFORMATION




