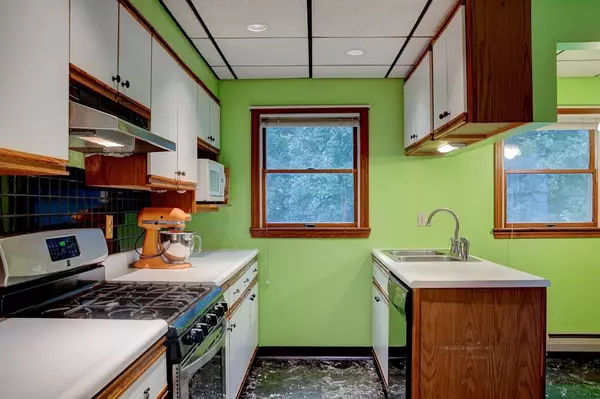For more information regarding the value of a property, please contact us for a free consultation.
511 Central Street Winchendon, MA 01475
Want to know what your home might be worth? Contact us for a FREE valuation!

Our team is ready to help you sell your home for the highest possible price ASAP
Key Details
Sold Price $250,000
Property Type Single Family Home
Sub Type Single Family Residence
Listing Status Sold
Purchase Type For Sale
Square Footage 1,699 sqft
Price per Sqft $147
MLS Listing ID 72905735
Sold Date 11/15/21
Style Colonial
Bedrooms 3
Full Baths 1
Half Baths 1
HOA Y/N false
Year Built 1900
Annual Tax Amount $2,649
Tax Year 2021
Lot Size 7,405 Sqft
Acres 0.17
Property Description
Super cute Colonial with built-ins, French doors, fireplace and hardwood floors.Enter through the front door to a tiled foyer/mudroom with a bult-in bench and an area for hanging coats.The living room features hardwood flooring, a wood burning fireplace and two sets of French Doors. One set of doors leading to the dining room and another set to an office. The kitchen is spacious with plenty of room for entertaining and gatherings. The 2nd floor has a large full bathroom and three bedrooms. The walk-up attic offers lots of storage or potentially a future area for finishing. The walk out basement has a finished room, work bench area and is easy access to the fenced back yard. Anderson windows. All appliances to convey. Convenient location for shopping, YMCA, restaurants. Wood flooring under the carpeting. Betterment paid in full! Two driveways, a patio area, a deck and more!
Location
State MA
County Worcester
Zoning R4
Direction Route 12 to Central Street
Rooms
Basement Full, Partially Finished, Walk-Out Access, Interior Entry, Concrete
Primary Bedroom Level Second
Dining Room Flooring - Hardwood, French Doors
Kitchen Flooring - Vinyl, Dining Area, Recessed Lighting, Gas Stove
Interior
Interior Features Office, Central Vacuum
Heating Baseboard, Oil
Cooling None
Flooring Tile, Carpet, Hardwood, Flooring - Hardwood
Fireplaces Number 1
Fireplaces Type Living Room
Appliance Range, Dishwasher, Refrigerator, Washer, Dryer, Utility Connections for Gas Range, Utility Connections for Gas Dryer
Laundry In Basement, Washer Hookup
Exterior
Exterior Feature Garden
Fence Fenced/Enclosed, Fenced
Community Features Shopping, Pool, Golf, House of Worship, Private School, Public School, Sidewalks
Utilities Available for Gas Range, for Gas Dryer, Washer Hookup
Waterfront false
Roof Type Shingle
Parking Type Paved Drive, Off Street, Paved
Total Parking Spaces 3
Garage No
Building
Foundation Concrete Perimeter
Sewer Public Sewer
Water Public
Read Less
Bought with Edwin Figueroa Torres • The LUX Group
GET MORE INFORMATION




