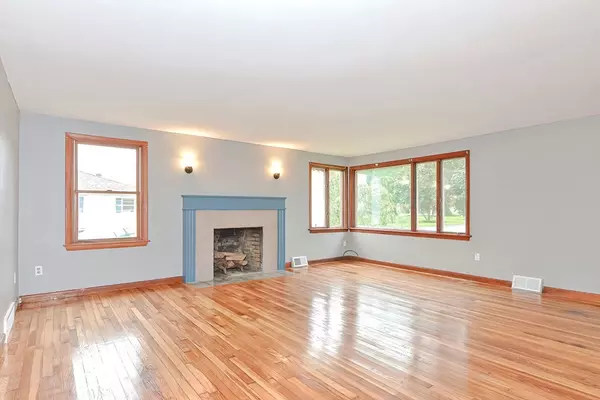For more information regarding the value of a property, please contact us for a free consultation.
846 Middle Street Dighton, MA 02764
Want to know what your home might be worth? Contact us for a FREE valuation!

Our team is ready to help you sell your home for the highest possible price ASAP
Key Details
Sold Price $400,000
Property Type Single Family Home
Sub Type Single Family Residence
Listing Status Sold
Purchase Type For Sale
Square Footage 2,019 sqft
Price per Sqft $198
MLS Listing ID 72894615
Sold Date 11/17/21
Style Ranch
Bedrooms 3
Full Baths 1
Year Built 1954
Annual Tax Amount $4,468
Tax Year 2021
Lot Size 0.690 Acres
Acres 0.69
Property Description
First Showings at the Open House Saturday 9/18, 11am-12:30pm. Don’t miss out on this remodeled, 3 bedroom home! Welcome guests from the spacious mud room and a loft stepping down to an extra space great for a family room, home office, play room… whatever you need! Step into the gorgeous kitchen boasting new cabinets, granite, tile floor, matte finish appliances, tile backsplash & new electrical fixtures! Sun drenched LR offers a lovely brick fireplace great for the coming season and seamlessly flows into the DR via French doors. Remodeled bath w/resin vanity top, refinished hardwoods throughout, interior newly painted, Anderson windows and so much more! Oversized 26x24 garage was built for the hobbyist and is contractor grade, has its own subpanel and double door opener! Enjoy hosting in the large yard lined with trees perfect for viewing the stunning foliage. Conveniently located mins from Rt 138. Join us at the Open Houses this weekend!
Location
State MA
County Bristol
Zoning R1
Direction From Forest St, right on Tremont St, Left on Middle St
Rooms
Basement Full, Interior Entry, Sump Pump, Concrete
Primary Bedroom Level First
Dining Room Flooring - Hardwood, Open Floorplan
Kitchen Flooring - Stone/Ceramic Tile, Dining Area, Countertops - Stone/Granite/Solid, Open Floorplan
Interior
Interior Features Closet, Breezeway, Mud Room
Heating Forced Air, Oil
Cooling None
Flooring Wood, Tile, Flooring - Stone/Ceramic Tile
Fireplaces Number 1
Fireplaces Type Living Room
Appliance Range, Dishwasher, Microwave, Refrigerator, Electric Water Heater, Utility Connections for Gas Range, Utility Connections for Electric Dryer
Laundry Washer Hookup
Exterior
Exterior Feature Rain Gutters, Storage
Garage Spaces 2.0
Utilities Available for Gas Range, for Electric Dryer, Washer Hookup
Waterfront false
Roof Type Shingle
Parking Type Attached, Garage Door Opener, Garage Faces Side, Off Street
Total Parking Spaces 6
Garage Yes
Building
Lot Description Wooded
Foundation Concrete Perimeter
Sewer Private Sewer
Water Public
Read Less
Bought with Matthew Medeiros • Millennium Realty Firm, LLC
GET MORE INFORMATION




