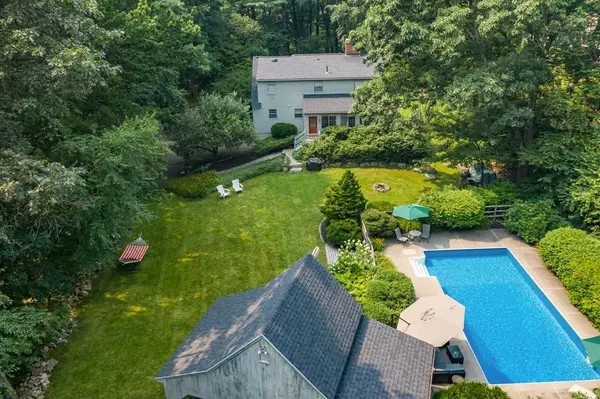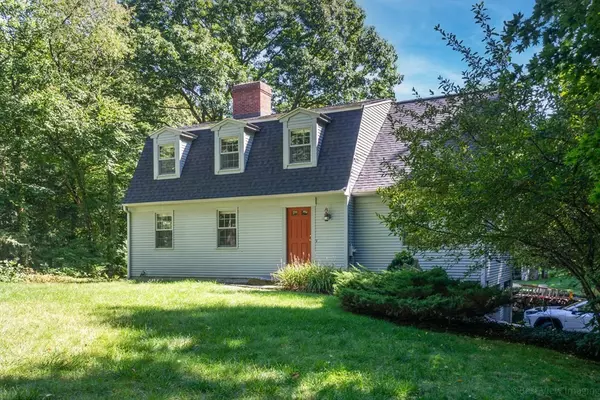For more information regarding the value of a property, please contact us for a free consultation.
103 Harvard Rd Bolton, MA 01740
Want to know what your home might be worth? Contact us for a FREE valuation!

Our team is ready to help you sell your home for the highest possible price ASAP
Key Details
Sold Price $725,000
Property Type Single Family Home
Sub Type Single Family Residence
Listing Status Sold
Purchase Type For Sale
Square Footage 2,226 sqft
Price per Sqft $325
MLS Listing ID 72898642
Sold Date 11/18/21
Style Gambrel /Dutch
Bedrooms 3
Full Baths 2
HOA Y/N false
Year Built 1977
Annual Tax Amount $9,003
Tax Year 2021
Lot Size 1.130 Acres
Acres 1.13
Property Description
VACATION AT HOME in a refreshing pool and spacious level backyard. Take a ride down a lovely country road lined with stonewalls to this totally unique get away nestled in both woods and open spaces. Plenty of room for backyard barbecues and sitting around a fire after a full day of swimming. Classic barn with screened in porch adds character to this property. When weather turns cold enjoy 2 fireplaces in both living room and family room. Light bright kitchen with new stainless steel appliances. Three bedrooms with an extra room on 2nd floor that can be used for a study, nursery or craft room. Hardwood floors throughout. Bonus features include NEST for both heat and smoke/carbon detectors, a generator hook-up, heated garage on separate zone, newer roof, new hot water heater and central vac. Convenient commuting location and close to both elementary and high schools. Plenty of shopping within a 10 minute drive. Visit Bolton's Apple Orchards and Nashoba Winery close by. Welcome home!
Location
State MA
County Worcester
Zoning SF
Direction Harvard Rd is located off Rt 117 in Bolton one mile from Rt 495
Rooms
Family Room Flooring - Hardwood
Basement Partial, Garage Access, Concrete, Unfinished
Primary Bedroom Level Second
Dining Room Closet/Cabinets - Custom Built, Flooring - Hardwood
Kitchen Flooring - Hardwood, Countertops - Stone/Granite/Solid
Interior
Interior Features Bonus Room, Sun Room, Central Vacuum
Heating Baseboard, Oil, Other
Cooling Window Unit(s)
Flooring Tile, Hardwood, Flooring - Hardwood
Fireplaces Number 2
Fireplaces Type Family Room, Living Room
Appliance Range, Dishwasher, Refrigerator, Washer, Dryer, Vacuum System, Range Hood, Oil Water Heater, Utility Connections for Electric Range, Utility Connections for Electric Dryer
Laundry First Floor, Washer Hookup
Exterior
Exterior Feature Rain Gutters, Garden, Stone Wall
Garage Spaces 2.0
Pool In Ground
Community Features Shopping, Pool, Tennis Court(s), Park, Stable(s), Golf, Conservation Area, Highway Access, House of Worship, Public School
Utilities Available for Electric Range, for Electric Dryer, Washer Hookup, Generator Connection
Waterfront false
Roof Type Shingle
Parking Type Under, Garage Door Opener, Heated Garage, Paved Drive, Paved
Total Parking Spaces 6
Garage Yes
Private Pool true
Building
Lot Description Wooded
Foundation Concrete Perimeter
Sewer Inspection Required for Sale
Water Private
Schools
Elementary Schools Florence Sawyer
Middle Schools Florence Sawyer
High Schools Nashobarhs
Others
Acceptable Financing Contract
Listing Terms Contract
Read Less
Bought with The Semple & Hettrich Team • Coldwell Banker Realty - Sudbury
GET MORE INFORMATION




