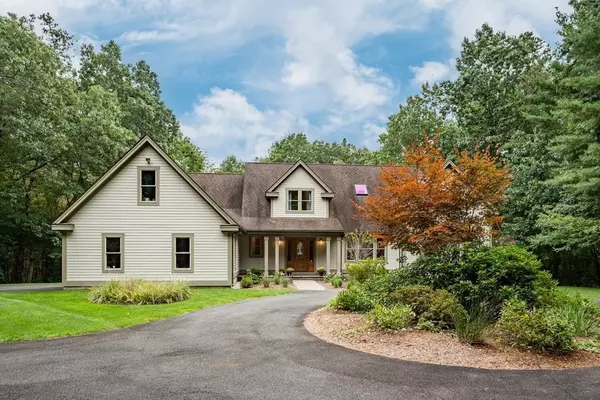For more information regarding the value of a property, please contact us for a free consultation.
409 Henry St Amherst, MA 01002
Want to know what your home might be worth? Contact us for a FREE valuation!

Our team is ready to help you sell your home for the highest possible price ASAP
Key Details
Sold Price $791,000
Property Type Single Family Home
Sub Type Single Family Residence
Listing Status Sold
Purchase Type For Sale
Square Footage 3,193 sqft
Price per Sqft $247
MLS Listing ID 72899793
Sold Date 11/19/21
Style Contemporary
Bedrooms 4
Full Baths 3
Half Baths 1
HOA Y/N true
Year Built 2003
Annual Tax Amount $14,310
Tax Year 2021
Lot Size 2.520 Acres
Acres 2.52
Property Description
Built & designed by Kohl Construction, this stunning Contemporary offers a graceful floor plan w/style & sophistication. Sporting hardwood & tile floors throughout, the welcoming foyer leads to a great room w/ french doors, vaulted ceiling & fireplace. An attached heated sunroom delights no matter what season & over looks the private back yard. The cherry kitchen has a convenient pantry w/second sink and laundry & is open to a cozy, informal dining area. The formal dining room is spacious & can be closed off w/beautiful pocket doors for a bit of privacy. The master bedroom is located on the first floor w/ master bath including separate jet tub & shower. A small study, mudroom & half bath complete the first floor. There are three bedrooms & a full bath on the second story w/ample closet space & a second option for laundry hook up. The lower level walkout has a multi-use floor plan & is ideal for visiting guests, home office or rec room. Amenities are many - 2 car garage,patio & more!!
Location
State MA
County Hampshire
Zoning Res
Direction Northeast to Henry. Shared driveway just past Shutesbury Road and Flat Hills.
Rooms
Family Room Flooring - Laminate, Exterior Access, Gas Stove
Basement Full, Partially Finished, Walk-Out Access, Interior Entry
Primary Bedroom Level Main
Dining Room Flooring - Hardwood, Open Floorplan
Kitchen Flooring - Stone/Ceramic Tile, Dining Area, Pantry, Cabinets - Upgraded, Recessed Lighting, Stainless Steel Appliances, Peninsula
Interior
Interior Features Bathroom - Full, Bathroom - With Tub & Shower, Open Floor Plan, Bathroom, Entry Hall, Sun Room, Office, Media Room, Library, Central Vacuum
Heating Forced Air, Oil
Cooling Central Air
Flooring Wood, Tile, Flooring - Vinyl, Flooring - Stone/Ceramic Tile, Flooring - Hardwood, Flooring - Laminate
Fireplaces Number 1
Fireplaces Type Living Room
Appliance Range, Dishwasher, Refrigerator, Washer, Dryer, Oil Water Heater, Tank Water Heater
Laundry Flooring - Hardwood, First Floor
Exterior
Exterior Feature Rain Gutters, Professional Landscaping, Garden
Garage Spaces 2.0
Community Features Public Transportation, Shopping, Walk/Jog Trails, Bike Path, Conservation Area, Highway Access, House of Worship, Private School, Public School, University
Waterfront false
Roof Type Shingle
Parking Type Attached, Garage Door Opener, Storage, Paved Drive, Shared Driveway, Off Street, Paved
Total Parking Spaces 6
Garage Yes
Building
Lot Description Wooded, Level
Foundation Concrete Perimeter
Sewer Private Sewer
Water Public
Schools
Elementary Schools Amherst
Middle Schools Amherst
High Schools Amherst
Others
Senior Community false
Read Less
Bought with Sally Malsch • 5 College REALTORS®
GET MORE INFORMATION




