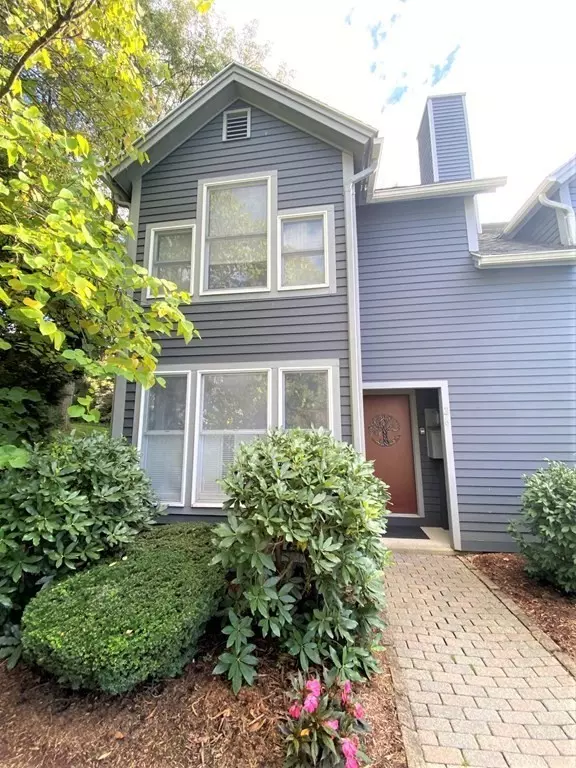For more information regarding the value of a property, please contact us for a free consultation.
26 Amity Place #26 Amherst, MA 01002
Want to know what your home might be worth? Contact us for a FREE valuation!

Our team is ready to help you sell your home for the highest possible price ASAP
Key Details
Sold Price $400,000
Property Type Condo
Sub Type Condominium
Listing Status Sold
Purchase Type For Sale
Square Footage 1,363 sqft
Price per Sqft $293
MLS Listing ID 72907882
Sold Date 11/23/21
Bedrooms 3
Full Baths 2
Half Baths 1
HOA Fees $328/mo
HOA Y/N true
Year Built 1985
Annual Tax Amount $6,375
Tax Year 2021
Property Description
This could be the one you have been waiting for!!! Beautiful End Unit Surrounded by Green Views at every window. This 3 Bedroom, 2.5 Bathroom Townhouse has 3 Floors of Living Space. The 1st Floor has a Dining Room, Large Kitchen and Sunken Living Room with Fireplace, Built-in shelves on both sides with Blue-Stone. A French door off Living Room leads out to a nice private brick patio space. The 1/2 bath completes the 1st floor before heading on up to the 2nd Floor. On the second floor, you will find 2 Spacious Bedrooms with an Updated Berber Rug, A Laundry Closet and a Full Bath with 2 Sinks. Onto the 3rd Floor you will find a 3rd Bedroom or Bonus Space with a 3/4 Bath as well as a Storage Space. Brand New Trane Heating & Cooling. A wonderful and convenient location Close to Downtown Amherst, UMASS Amherst, Amherst College, Bike Path and Shopping Centers. A lovely community to call home! Showings start Saturday.
Location
State MA
County Hampshire
Zoning Condo
Direction Off Amity Street
Rooms
Primary Bedroom Level Second
Dining Room Flooring - Laminate
Kitchen Flooring - Stone/Ceramic Tile
Interior
Interior Features Internet Available - Unknown
Heating Central, Forced Air, Heat Pump, Electric
Cooling Central Air
Flooring Tile, Carpet, Laminate, Wood Laminate
Fireplaces Number 1
Fireplaces Type Living Room
Appliance Range, Dishwasher, Disposal, Refrigerator, Washer, Dryer, Electric Water Heater, Tank Water Heater, Utility Connections for Electric Range, Utility Connections for Electric Oven, Utility Connections for Electric Dryer
Laundry Electric Dryer Hookup, Washer Hookup, Closet - Double, Second Floor
Exterior
Exterior Feature Rain Gutters, Professional Landscaping
Garage Spaces 1.0
Community Features Public Transportation, Shopping, Walk/Jog Trails, Stable(s), Laundromat, Bike Path, Conservation Area, House of Worship, University
Utilities Available for Electric Range, for Electric Oven, for Electric Dryer, Washer Hookup
Waterfront false
Roof Type Shingle
Parking Type Detached, Garage Door Opener, Storage, Off Street, Driveway, Paved
Total Parking Spaces 2
Garage Yes
Building
Story 3
Sewer Public Sewer
Water Public
Schools
Elementary Schools Wildwood Elem
Middle Schools Arms
High Schools Arhs
Others
Pets Allowed Yes w/ Restrictions
Acceptable Financing Seller W/Participate
Listing Terms Seller W/Participate
Read Less
Bought with Sally Malsch • 5 College REALTORS®
GET MORE INFORMATION




