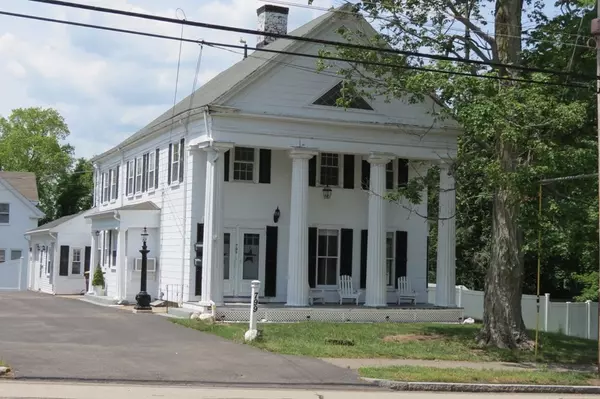For more information regarding the value of a property, please contact us for a free consultation.
799 Commercial St Weymouth, MA 02189
Want to know what your home might be worth? Contact us for a FREE valuation!

Our team is ready to help you sell your home for the highest possible price ASAP
Key Details
Sold Price $650,000
Property Type Single Family Home
Sub Type Single Family Residence
Listing Status Sold
Purchase Type For Sale
Square Footage 2,219 sqft
Price per Sqft $292
Subdivision Weymouth Heights
MLS Listing ID 72898536
Sold Date 11/22/21
Style Colonial, Antique, Greek Revival
Bedrooms 4
Full Baths 4
HOA Y/N false
Year Built 1836
Annual Tax Amount $4,230
Tax Year 2021
Lot Size 0.360 Acres
Acres 0.36
Property Description
** HOW MANY TIMES DOES A HOUSE LIKE THIS COME UP ??** CELEBRATE WEYMOUTH'S 400TH BIRTHDAY NEXT YEAR IN YOUR GREEK REVIVAL STYLEHOME ---CURRENTLY USED AS A LEGAL 2 FAMILY BUT COULD BE CHANGED BACK INTO A LARGE SINGLE FAMILY HAS 3 REAL BEDROOMS AND 2 FULL BATHS ON THE SECOND FLOOR--ALSO HAS POSSIBLE EXPANSION TO WALK UP 3rd FLOOR ATTIC -- HEATED 800 SQ FT GARAGE & OFFICE AREA WITH BATH -- GREAT FOR CONTRACTOR OR CAR GUY-- -- FRONT LIVINGROOM STILL AUTHENTIC WITH HARDWOOD FLOORS, MARBLE FP, OVERSIZED WOOD WINDOWS, HIGH CEILING-- ROOF TOP DECK OFF REAR BEDROOM-- WALK UP ATTIC FOR POSS EXPANSION---2 FHA BY OIL HEATERS-- ONE FOR HOUSE- SECOND SYSTEM FOR GARAGE/ OFFICE AREA-- HUGE DRIVEWAY WITH ACCESS TO REAR YARD-- GARAGE HAS ONE DOOR BUT ROOM FOR 2 CARS , & OFFICE AREA HEATED WITH BATH AND SEPARATE ENTRY== ON MBTA BUS LINE, REAR FENCED YARD WITH PAVED DRIVE THRU--CLOSE TO COMMUTER RAIL OR BOAT STATIONS, TOWN SCHOOLS, PARKS, OCEAN BEACH & MORE
Location
State MA
County Norfolk
Area Weymouth Heights
Zoning M-2
Direction CORNER OF KING OAK TERR
Rooms
Basement Full, Walk-Out Access, Interior Entry, Sump Pump, Concrete
Primary Bedroom Level First
Kitchen Flooring - Stone/Ceramic Tile, Pantry
Interior
Interior Features Bathroom - With Shower Stall, Home Office-Separate Entry, Inlaw Apt., Kitchen, Second Master Bedroom
Heating Forced Air, Oil
Cooling Wall Unit(s), Dual
Flooring Wood, Tile, Laminate, Hardwood
Fireplaces Number 1
Fireplaces Type Living Room, Bedroom
Appliance Range, Dishwasher, Disposal, Microwave, Refrigerator, Electric Water Heater, Tank Water Heater, Utility Connections for Electric Range, Utility Connections for Electric Dryer
Laundry In Basement, Washer Hookup
Exterior
Garage Spaces 2.0
Fence Fenced/Enclosed, Fenced
Community Features Public Transportation, Shopping, Pool, Tennis Court(s), Park, Medical Facility, Highway Access, Private School, Public School, T-Station
Utilities Available for Electric Range, for Electric Dryer, Washer Hookup
Waterfront false
Waterfront Description Beach Front, Ocean, 1 to 2 Mile To Beach, Beach Ownership(Public)
View Y/N Yes
View Scenic View(s)
Roof Type Shingle, Rubber, Other
Parking Type Attached, Garage Door Opener, Storage, Garage Faces Side, Oversized, Paved Drive, Off Street, Driveway, Paved
Total Parking Spaces 10
Garage Yes
Building
Lot Description Corner Lot
Foundation Stone, Granite
Sewer Public Sewer
Water Public
Schools
Elementary Schools Academy Ave
Middle Schools Abigail Adams
High Schools Go Wildcats
Others
Senior Community false
Read Less
Bought with Molly Walker • Coldwell Banker Realty - Scituate
GET MORE INFORMATION




