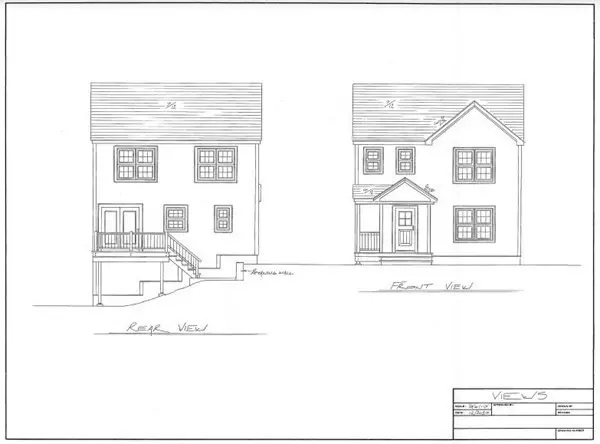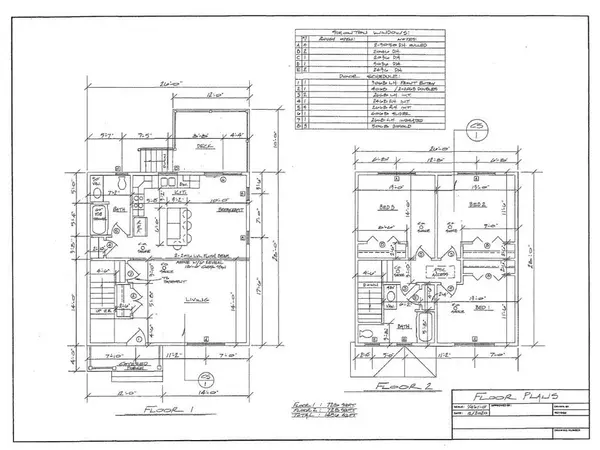For more information regarding the value of a property, please contact us for a free consultation.
36 Pine Dudley, MA 01571
Want to know what your home might be worth? Contact us for a FREE valuation!

Our team is ready to help you sell your home for the highest possible price ASAP
Key Details
Sold Price $399,900
Property Type Single Family Home
Sub Type Single Family Residence
Listing Status Sold
Purchase Type For Sale
Square Footage 1,456 sqft
Price per Sqft $274
Subdivision Charlton-Dudley Schools
MLS Listing ID 72897027
Sold Date 11/24/21
Style Colonial
Bedrooms 3
Full Baths 2
Year Built 2021
Lot Size 0.360 Acres
Acres 0.36
Property Description
Quality New Construction by TCP HOMES INC. is nearing completion! This Highly Energy Efficient 3 bedroom 2 full bath colonial has an Open Floor Plan with a contemporary flair. Features include hardwood flooring and recessed lighting throughout first floor. The kitchen has a great island,Granite Counters w/White Cabinets, Subway Tile Backsplash and State of the Art Stainless Steel Appliances. The first level also has a Custom Tiled Full Bath with Tile Tub Surround and Laundry. 2nd flr:3 carpeted bedrooms, w/ample closet space and another Custom Tiled Bath with Tile Tub Surround. 2 zone Propane High Energy Efficiency Furnace,Smart Hybrid Hot Water Heater,Central AC.1 car garage under.Maintenance Free Vinyl Siding, Town Water, New Septic, Minutes to Merino Pond, Great Commuter Location! Move in and be ready to settle for the fall in this in-town home with a country setting lot, with an estimated completion date of November 1.
Location
State MA
County Worcester
Zoning xxxx
Direction Rt 131 (Main St) by Dippin' Donuts corner of Mill St to Charlton to Pine
Rooms
Basement Full, Interior Entry, Garage Access, Concrete
Primary Bedroom Level Second
Interior
Heating Forced Air
Cooling Central Air
Flooring Tile, Carpet, Hardwood
Appliance Range, Dishwasher, Microwave, Refrigerator, Electric Water Heater, Utility Connections for Electric Dryer
Laundry First Floor, Washer Hookup
Exterior
Exterior Feature Rain Gutters
Garage Spaces 1.0
Community Features Shopping, Golf, Highway Access, House of Worship, Private School, Public School, University
Utilities Available for Electric Dryer, Washer Hookup
Waterfront false
Waterfront Description Beach Front, Lake/Pond, 1/2 to 1 Mile To Beach
Roof Type Shingle
Parking Type Under, Paved Drive, Off Street, Driveway, Paved
Total Parking Spaces 6
Garage Yes
Building
Foundation Concrete Perimeter
Sewer Private Sewer
Water Public
Schools
Elementary Schools Dudley
Middle Schools Dudley
High Schools Shepherd Hill
Read Less
Bought with Heather Ann Reidy • Keller Williams Realty Boston Northwest
GET MORE INFORMATION




