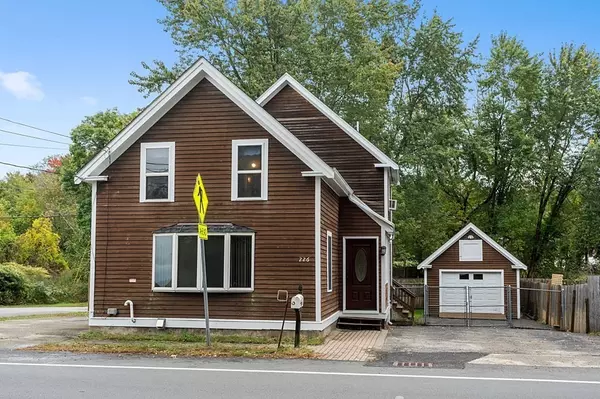For more information regarding the value of a property, please contact us for a free consultation.
226 Main St Groveland, MA 01834
Want to know what your home might be worth? Contact us for a FREE valuation!

Our team is ready to help you sell your home for the highest possible price ASAP
Key Details
Sold Price $400,000
Property Type Single Family Home
Sub Type Single Family Residence
Listing Status Sold
Purchase Type For Sale
Square Footage 1,339 sqft
Price per Sqft $298
MLS Listing ID 72904496
Sold Date 11/24/21
Style Colonial
Bedrooms 2
Full Baths 1
Half Baths 1
Year Built 1917
Annual Tax Amount $4,600
Tax Year 2021
Lot Size 4,356 Sqft
Acres 0.1
Property Description
Here it is. The one you have been waiting for! Welcome to this bright and inviting corner lot home that offers a young roof and ample off street parking featuring large driveway, garage and a fenced yard with large wood deck ready for you to entertain and enjoy the backyard! Walk into the home and be greeted to an open concept first level that provide a spacious living room, eat in kitchen with updated stainless steel appliances and updated flooring as well as dining area that provides access through new slider to deck. First level also features oversized pantry closet as well as a half bath with laundry area. 2nd level of home provides ample sized bedrooms with one featuring vaulted ceilings and a large master bedroom with two closets as well as an updated bath and walk in closet. But wait there is more! Home within short distance to Pines Recreation area, Pentucket Middle/High School and shopping plaza! Let's make this one yours today!!
Location
State MA
County Essex
Zoning B
Direction On Route 113 close to corner of Manor Drive
Rooms
Basement Partial, Sump Pump, Concrete, Unfinished
Primary Bedroom Level Second
Dining Room Flooring - Laminate, Exterior Access, Recessed Lighting, Slider
Kitchen Flooring - Laminate, Stainless Steel Appliances
Interior
Heating Baseboard, Natural Gas
Cooling Window Unit(s)
Flooring Carpet
Appliance Range, Dishwasher, Microwave, Refrigerator, Gas Water Heater, Utility Connections for Gas Range, Utility Connections for Electric Dryer
Laundry First Floor
Exterior
Garage Spaces 1.0
Fence Fenced
Community Features Park, Walk/Jog Trails, House of Worship, Public School
Utilities Available for Gas Range, for Electric Dryer
Waterfront false
Roof Type Shingle
Parking Type Detached, Paved Drive, Off Street, Paved
Total Parking Spaces 6
Garage Yes
Building
Lot Description Corner Lot
Foundation Stone
Sewer Public Sewer
Water Public
Read Less
Bought with Lisa Santilli • Classified Realty Group
GET MORE INFORMATION




