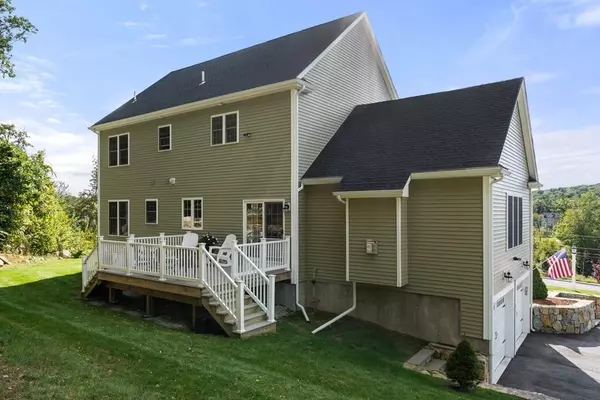For more information regarding the value of a property, please contact us for a free consultation.
6 Barbaras Way Milford, MA 01757
Want to know what your home might be worth? Contact us for a FREE valuation!

Our team is ready to help you sell your home for the highest possible price ASAP
Key Details
Sold Price $675,000
Property Type Single Family Home
Sub Type Single Family Residence
Listing Status Sold
Purchase Type For Sale
Square Footage 2,634 sqft
Price per Sqft $256
Subdivision Sanylah Crossing
MLS Listing ID 72903956
Sold Date 11/23/21
Style Colonial
Bedrooms 4
Full Baths 2
Half Baths 1
Year Built 2017
Annual Tax Amount $8,286
Tax Year 2021
Lot Size 1.580 Acres
Acres 1.58
Property Description
A truly grand home situated on a beautiful acre+lot in a cul-de-sac in one of Milford's premier neighborhoods on the Upton line! Move right in & enjoy all the amenities of this meticulously maintained home with flexible open floor plan perfect for today’s lifestyle with great space to work from home! Sleek stunning kitchen w/upgraded cabinets, upgraded granite & over sized center island opens to elegant spacious dining room & the wonderful family room w/cathedral ceiling which makes this space the hub of home gatherings! Step out onto the deck overlooking the private wooded back yard! Add in home office, den, 1/2 bath to complete 1st floor! The second floor offers a spacious Master suite w/WI closet & 3 additional generous sized bedrooms & laundry room! In the lower level enjoy the workshop area & mudroom space w/entrance to garage! There is also a large amount of unfinished basement space waiting for your creative ideas! Nicely landscaped yard with the look & feel of New Construction!
Location
State MA
County Worcester
Zoning RC
Direction Use GPS
Rooms
Family Room Cathedral Ceiling(s), Ceiling Fan(s), Flooring - Wall to Wall Carpet, Open Floorplan
Basement Full, Walk-Out Access, Interior Entry, Garage Access, Radon Remediation System, Concrete
Primary Bedroom Level Second
Dining Room Flooring - Hardwood, Chair Rail
Kitchen Flooring - Hardwood, Countertops - Stone/Granite/Solid, Kitchen Island, Deck - Exterior, Open Floorplan, Slider, Stainless Steel Appliances, Gas Stove
Interior
Interior Features Office, Den
Heating Forced Air, Natural Gas
Cooling Central Air
Flooring Tile, Carpet, Hardwood, Flooring - Hardwood, Flooring - Wall to Wall Carpet
Fireplaces Number 1
Fireplaces Type Family Room
Appliance Range, Dishwasher, Microwave, Refrigerator, Washer, Dryer, Tank Water Heaterless, Utility Connections for Gas Range, Utility Connections for Electric Dryer
Laundry Second Floor, Washer Hookup
Exterior
Exterior Feature Rain Gutters
Garage Spaces 2.0
Utilities Available for Gas Range, for Electric Dryer, Washer Hookup
Waterfront false
Roof Type Shingle
Parking Type Under, Garage Door Opener, Paved Drive, Off Street, Paved
Total Parking Spaces 5
Garage Yes
Building
Lot Description Cul-De-Sac
Foundation Concrete Perimeter
Sewer Private Sewer
Water Public
Others
Senior Community false
Read Less
Bought with Jesse Goldman • Results Realty
GET MORE INFORMATION




