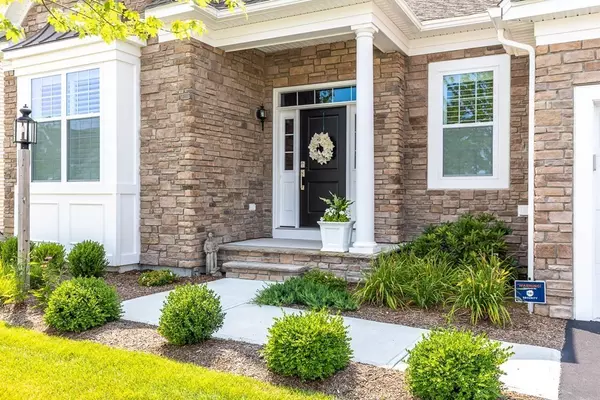For more information regarding the value of a property, please contact us for a free consultation.
23 Snapping Bow Plymouth, MA 02360
Want to know what your home might be worth? Contact us for a FREE valuation!

Our team is ready to help you sell your home for the highest possible price ASAP
Key Details
Sold Price $910,000
Property Type Single Family Home
Sub Type Single Family Residence
Listing Status Sold
Purchase Type For Sale
Square Footage 2,454 sqft
Price per Sqft $370
Subdivision Vista Point
MLS Listing ID 72875073
Sold Date 11/29/21
Style Contemporary
Bedrooms 2
Full Baths 2
HOA Fees $403/mo
HOA Y/N true
Year Built 2019
Annual Tax Amount $10,863
Tax Year 2021
Lot Size 7,405 Sqft
Acres 0.17
Property Description
This well-appointed Pinehills Toll Brothers Vista Point home is one level living at its best. Admire the beauty & sophistication of the 10 ft ceilings & open floor plan w/ numerous upgrades & an abundance of natural light. Enjoy the back yard oasis & spectacular sunsets from the covered deck & lower patio. Enter through the large foyer w/ guest bedroom & second full bathroom to the left & laundry room to the right. Continue into the living area w/gas fireplace & sliders off the dining area to the deck. The French door study is to the left off of the hallway. The kitchen has custom lighted white cabinetry, an oversized one-piece granite island, walk-in pantry, stainless appliances & subway tile backsplash. The expanded master suite has a tray ceiling. The bathroom features a frameless glass door & floor to ceiling-tiled walk-in shower w/custom Kohler temp-controlled fixture. The walk-in closet is custom-finished by California Closets. Walk out lower level is ready to be finished.
Location
State MA
County Plymouth
Area Pinehills
Zoning RR
Direction Rt 3, Exit 7,to The Pinehills to Sacrifice Rock Road to Vista Point
Rooms
Basement Full, Walk-Out Access, Interior Entry, Radon Remediation System, Concrete
Primary Bedroom Level First
Dining Room Flooring - Hardwood, Deck - Exterior, Exterior Access, Slider
Kitchen Flooring - Hardwood, Dining Area, Pantry, Countertops - Stone/Granite/Solid, Countertops - Upgraded, Kitchen Island, Cabinets - Upgraded, Open Floorplan, Recessed Lighting, Stainless Steel Appliances, Gas Stove
Interior
Interior Features Crown Molding, Study, Foyer, High Speed Internet
Heating Forced Air, Natural Gas
Cooling Central Air
Flooring Tile, Hardwood, Flooring - Hardwood
Fireplaces Number 1
Fireplaces Type Living Room
Appliance Oven, Dishwasher, Disposal, Microwave, Countertop Range, Refrigerator, Washer, Dryer, Range Hood, Gas Water Heater, Tank Water Heaterless, Plumbed For Ice Maker, Utility Connections for Gas Range, Utility Connections for Electric Oven, Utility Connections for Electric Dryer
Laundry Closet/Cabinets - Custom Built, Flooring - Stone/Ceramic Tile, Electric Dryer Hookup, Washer Hookup, First Floor
Exterior
Exterior Feature Rain Gutters, Professional Landscaping, Sprinkler System
Garage Spaces 2.0
Community Features Shopping, Pool, Tennis Court(s), Walk/Jog Trails, Golf
Utilities Available for Gas Range, for Electric Oven, for Electric Dryer, Icemaker Connection
Roof Type Shingle
Total Parking Spaces 4
Garage Yes
Building
Lot Description Wooded
Foundation Concrete Perimeter
Sewer Private Sewer
Water Private
Architectural Style Contemporary
Read Less
Bought with Pinehills Resale team • Pinehills Brokerage Services LLC



