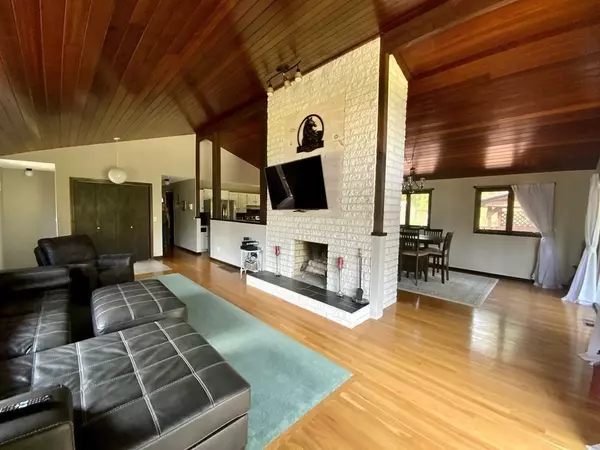For more information regarding the value of a property, please contact us for a free consultation.
60 Woodhaven Drive Belchertown, MA 01007
Want to know what your home might be worth? Contact us for a FREE valuation!

Our team is ready to help you sell your home for the highest possible price ASAP
Key Details
Sold Price $425,000
Property Type Single Family Home
Sub Type Single Family Residence
Listing Status Sold
Purchase Type For Sale
Square Footage 2,184 sqft
Price per Sqft $194
MLS Listing ID 72886638
Sold Date 11/30/21
Style Contemporary
Bedrooms 3
Full Baths 2
Half Baths 1
Year Built 1975
Annual Tax Amount $4,808
Tax Year 2021
Lot Size 1.250 Acres
Acres 1.25
Property Description
Last buyers misfortune is your good fortune! Now this **BEAUTIFUL **UPDATED **OUTSTANDING home is available again! *Do you love Horses? There is a 100’ x 100’ paddock with two separate stand-alone stalls perfect for your equine family members. Do you want to be surrounded by nature, but also close to town? Check! Center of town is only a little over a 1/2 mile away. In fact, this house has city water and sewer! Located at the end of a cul-de-sac, it is quiet and surrounded by the sounds of nature. * The inside of the home is STUNNING. *Vaulted wood ceilings, Open floor plan, Updated kitchen, baths, lower level family room and much more (See attached feature/upgrades sheet). *The outside spaces include a screen porch, large deck areas, lots of shed storage, and plenty of outdoor space to grill, garden, or hang out.
Location
State MA
County Hampshire
Zoning Res
Direction Rt. 202/North Main Street to Woodhaven
Rooms
Family Room Closet, Flooring - Vinyl
Basement Full, Finished, Walk-Out Access, Interior Entry, Garage Access
Primary Bedroom Level First
Dining Room Vaulted Ceiling(s), Flooring - Wood, Exterior Access, Open Floorplan, Slider
Kitchen Vaulted Ceiling(s), Flooring - Vinyl, Dining Area, Exterior Access, Open Floorplan, Remodeled, Stainless Steel Appliances
Interior
Interior Features Office
Heating Forced Air, Oil
Cooling Central Air
Flooring Wood, Tile, Vinyl, Carpet
Fireplaces Number 2
Fireplaces Type Family Room, Living Room
Appliance Range, Dishwasher, Trash Compactor, Refrigerator, Range Hood, Electric Water Heater, Tank Water Heater
Laundry In Basement
Exterior
Exterior Feature Rain Gutters, Storage, Garden, Horses Permitted
Garage Spaces 2.0
Community Features Public Transportation, Shopping, Park, Walk/Jog Trails, Stable(s), Golf, Medical Facility, Laundromat, Bike Path, Conservation Area, House of Worship, Private School, Public School, University, Other
Waterfront false
Roof Type Shingle
Parking Type Attached, Garage Door Opener, Storage, Garage Faces Side, Insulated, Paved Drive, Off Street, Paved
Total Parking Spaces 3
Garage Yes
Building
Lot Description Cul-De-Sac, Wooded, Cleared, Gentle Sloping, Level, Other
Foundation Concrete Perimeter
Sewer Public Sewer
Water Public
Others
Acceptable Financing Contract
Listing Terms Contract
Read Less
Bought with Av Resnick • NRG Real Estate Services, Inc.
GET MORE INFORMATION




