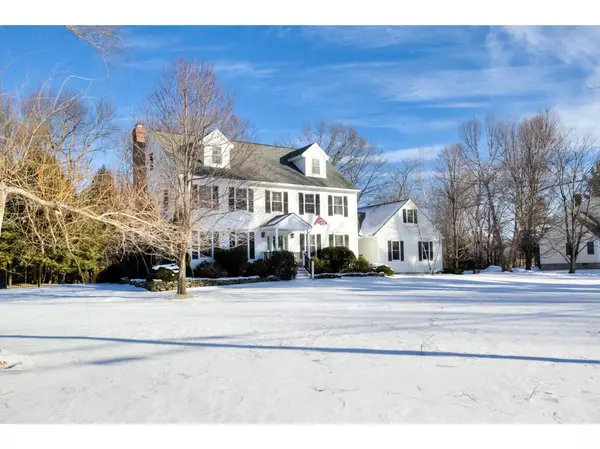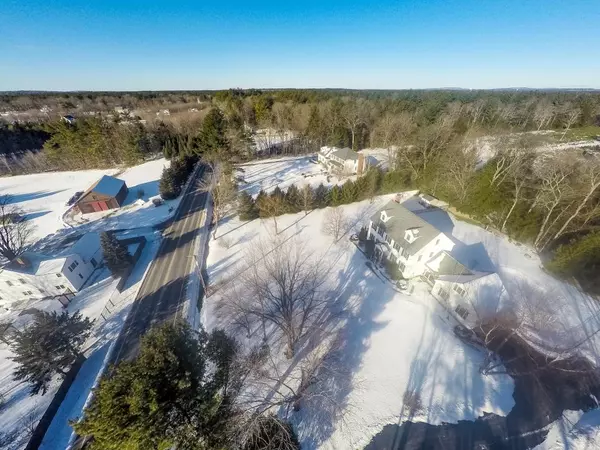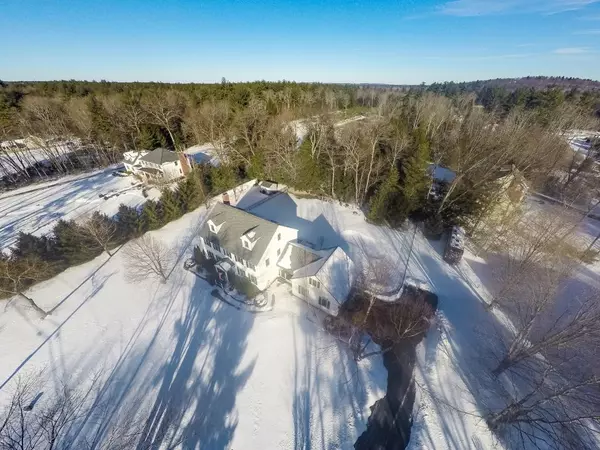Bought with Beverly Brooks • RE/MAX Insight
For more information regarding the value of a property, please contact us for a free consultation.
157 Middle RD Brentwood, NH 03833
Want to know what your home might be worth? Contact us for a FREE valuation!

Our team is ready to help you sell your home for the highest possible price ASAP
Key Details
Sold Price $515,000
Property Type Single Family Home
Sub Type Single Family
Listing Status Sold
Purchase Type For Sale
Square Footage 3,508 sqft
Price per Sqft $146
MLS Listing ID 4467868
Sold Date 06/03/16
Style Colonial
Bedrooms 4
Full Baths 2
Three Quarter Bath 2
Construction Status Existing
Year Built 1999
Annual Tax Amount $10,953
Tax Year 2015
Lot Size 1.130 Acres
Acres 1.13
Property Description
New to the spring market - stunning four bedroom home. Sick of looking at homes in neighborhoods with covenants?? This home is not in a neighborhood but is located beside Lindon Dr, makes it ideal for walking and riding bikes. Newly updated kitchen with granite and stainless steal appliances, hardwood floors throughout the home. The layout is nice and open with a separate dinning room and office on he first floor. The second floor offers a large master as well as three good size bedroom and a full bath. Head up to the third floor for an amazing bonus room and guest quarters with a full bath and great extra space to entertain or work from home in total privacy. If you are looking to go green this immaculately maintained home has the option to heat with oil or a fuel efficient PELLET BURNING FURNACE, as well as a hard wired generator, and central air. With a fenced in back yard, the home has a beautiful gunite pool ready for your summer entertaining. Close to major Routes and EHS!
Location
State NH
County Nh-rockingham
Area Nh-Rockingham
Zoning R/A
Rooms
Basement Entrance Walk-up
Basement Full
Interior
Interior Features Ceiling Fan, Dining Area, Fireplace - Wood, Laundry Hook-ups, Master BR w/ BA, Window Treatment, Laundry - 1st Floor
Heating Oil, Pellet
Cooling Central AC, Multi Zone
Flooring Ceramic Tile, Hardwood
Equipment Central Vacuum
Exterior
Exterior Feature Vinyl
Garage Attached
Garage Spaces 2.0
Garage Description Parking Spaces 4
Utilities Available Internet - Cable
Roof Type Shingle - Asphalt
Building
Lot Description Landscaped, Level
Story 2
Foundation Concrete
Sewer 1500+ Gallon
Water Private
Construction Status Existing
Schools
Middle Schools Cooperative Middle School
High Schools Exeter High School
Read Less

GET MORE INFORMATION




