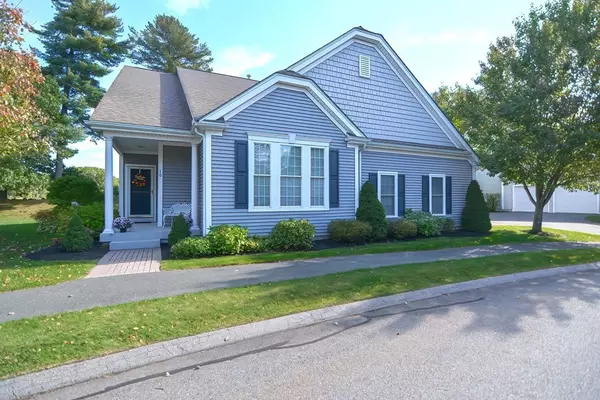For more information regarding the value of a property, please contact us for a free consultation.
10 Larkspur Cir #10 Georgetown, MA 01833
Want to know what your home might be worth? Contact us for a FREE valuation!

Our team is ready to help you sell your home for the highest possible price ASAP
Key Details
Sold Price $740,000
Property Type Condo
Sub Type Condominium
Listing Status Sold
Purchase Type For Sale
Square Footage 2,713 sqft
Price per Sqft $272
MLS Listing ID 72910544
Sold Date 12/03/21
Bedrooms 3
Full Baths 3
HOA Fees $599/mo
HOA Y/N true
Year Built 2005
Annual Tax Amount $9,397
Tax Year 2021
Property Description
Welcome to Parker River Landing! Enjoy a maintenance-free lifestyle in this desirable, beautifully maintained, active 55+ community on a Private Lot. This Immaculate Single Family condo features 3 bedrooms and 3 Full Baths with an Open Floor Plan, Vaulted Ceilings, Hardwood Floors, and an Upgraded Gourmet eat-in kitchen which offers Plenty of custom cabinetry, Granite Countertops and SS appliances. The Kitchen is open to the Living Room with a Gas Fireplace and access to the 3 Season Porch. First floor Master with Master Bath, Double Sink Vanity, Soaking Tub and Shower, as well as a Large walk in closet. A Home Office, Dining/Living Room combo, Second Bedroom, Second Full bath and Laundry Room complete the first level. Second floor has a spectacular 2nd Living Room, Full Bath, and 3rd bedroom with plenty of closet space. An Attached two car garage and Enormous Unfinished Basement with high ceilings round out this Beautiful Home. Pet friendly and Easy access to town and highways.
Location
State MA
County Essex
Zoning 1021
Direction Use GPS
Rooms
Family Room Ceiling Fan(s), Vaulted Ceiling(s), Flooring - Hardwood, Cable Hookup, Open Floorplan, Recessed Lighting
Primary Bedroom Level First
Kitchen Flooring - Hardwood, Pantry, Countertops - Stone/Granite/Solid, Cabinets - Upgraded, Recessed Lighting, Slider, Gas Stove
Interior
Interior Features Ceiling - Vaulted, Cable Hookup, Dining Area, Open Floor Plan, Wainscoting, Lighting - Pendant, Lighting - Overhead, Crown Molding, Home Office, Sun Room, Living/Dining Rm Combo
Heating Forced Air, Natural Gas
Cooling Central Air
Flooring Tile, Carpet, Hardwood, Flooring - Hardwood
Fireplaces Number 1
Fireplaces Type Family Room
Appliance Gas Water Heater
Laundry Flooring - Stone/Ceramic Tile, Electric Dryer Hookup, Exterior Access, First Floor, In Unit
Exterior
Garage Spaces 2.0
Community Features Public Transportation, Shopping, Park, Walk/Jog Trails, Stable(s), Golf, Highway Access, House of Worship, Public School, Adult Community
Waterfront false
Roof Type Shingle
Parking Type Attached, Off Street, Paved
Total Parking Spaces 2
Garage Yes
Building
Story 2
Sewer Private Sewer
Water Public
Others
Pets Allowed Yes
Senior Community true
Read Less
Bought with Sheri & Libby • J. Barrett & Company
GET MORE INFORMATION




