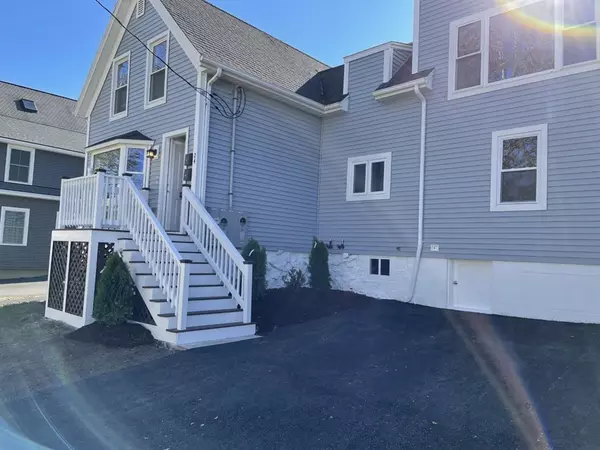For more information regarding the value of a property, please contact us for a free consultation.
24 Forest Rockport, MA 01966
Want to know what your home might be worth? Contact us for a FREE valuation!

Our team is ready to help you sell your home for the highest possible price ASAP
Key Details
Sold Price $835,000
Property Type Multi-Family
Sub Type Multi Family
Listing Status Sold
Purchase Type For Sale
Square Footage 1,629 sqft
Price per Sqft $512
MLS Listing ID 72916035
Sold Date 12/07/21
Bedrooms 4
Full Baths 2
Year Built 1930
Annual Tax Amount $4,374
Tax Year 2021
Lot Size 2,613 Sqft
Acres 0.06
Property Description
Exquisitely and thoughtfully gut renovated to the studs 2 family in the most desirable location in HISTORIC ROCKPORT. Each unit greets you with gleaming hardwood floors, large designer bathrooms with tubs and spacious kitchens with granite counters, breakfast bars and S.S appliances. Large decks for BBQ and summer fun. Less than five minute walk to beach and MillBrook Meadow park. Off street parking for 2 to 3 cars. Brand new central air and heating units. Beautiful clean basement for storage and pull down to attic on unit 2. Mere words can not do justice to this property. Come and see for yourself. First showing open house Saturday 11/6 from 12-2 PM Sunday 11/7 from 11-1 PM. Offers due on TUESDAY 11/9/21 BY 5 PM.
Location
State MA
County Essex
Zoning R
Direction google maps
Rooms
Basement Full, Interior Entry, Sump Pump, Concrete
Interior
Interior Features Unit 1(Storage, Stone/Granite/Solid Counters, Upgraded Cabinets, Upgraded Countertops, Bathroom With Tub & Shower, Open Floor Plan, Internet Available - Broadband, Internet Available - Fiber-Optic, Internet Available - Unknown), Unit 2(Upgraded Cabinets, Upgraded Countertops), Unit 1 Rooms(Living Room, Kitchen, Living RM/Dining RM Combo), Unit 2 Rooms(Living Room, Kitchen, Living RM/Dining RM Combo)
Heating Unit 1(Central Heat, Forced Air, Oil, Individual), Unit 2(Central Heat, Forced Air, Oil, Individual)
Cooling Unit 1(Central Air), Unit 2(Central Air, Individual)
Flooring Wood, Tile, Unit 1(undefined), Unit 2(Tile Floor, Wood Flooring)
Appliance Electric Water Heater, Tank Water Heater, Utility Connections for Electric Range, Utility Connections for Electric Oven, Utility Connections for Electric Dryer
Laundry Washer Hookup, Unit 2 Laundry Room, Unit 1(Washer & Dryer Hookup)
Exterior
Exterior Feature Rain Gutters
Community Features Public Transportation, Shopping, Park, Walk/Jog Trails, Golf, Medical Facility, Highway Access, House of Worship, Marina, Private School, Public School, T-Station
Utilities Available for Electric Range, for Electric Oven, for Electric Dryer, Washer Hookup
Waterfront false
Waterfront Description Beach Front, Beach Access, Creek, Harbor, Lake/Pond, Ocean, Walk to, 0 to 1/10 Mile To Beach, Beach Ownership(Public)
View Y/N Yes
View Scenic View(s)
Roof Type Shingle
Parking Type Paved Drive, Off Street, Tandem, Paved
Total Parking Spaces 3
Garage No
Building
Lot Description Cleared, Level
Story 3
Foundation Block, Irregular
Sewer Public Sewer
Water Public
Others
Acceptable Financing Contract
Listing Terms Contract
Read Less
Bought with Farzad Sayan • Advise Realty
GET MORE INFORMATION




