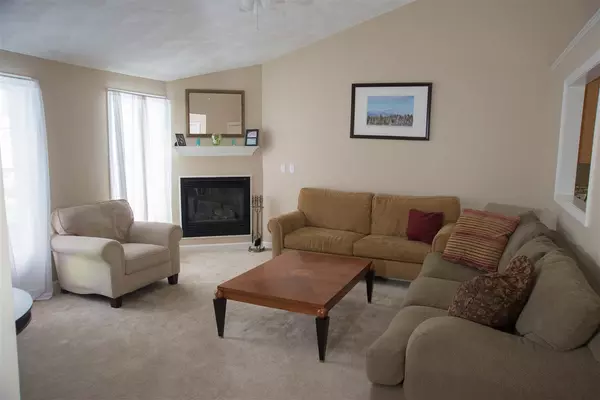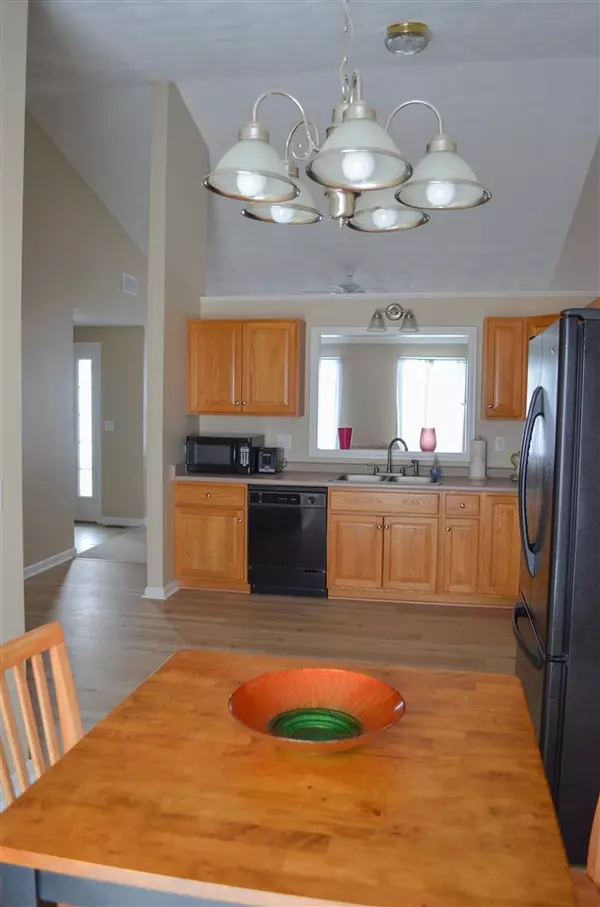Bought with Andrea M Delahunty • RE/MAX Insight
For more information regarding the value of a property, please contact us for a free consultation.
6-20 Patriot DR Hampstead, NH 03826
Want to know what your home might be worth? Contact us for a FREE valuation!

Our team is ready to help you sell your home for the highest possible price ASAP
Key Details
Sold Price $220,000
Property Type Condo
Sub Type Condo
Listing Status Sold
Purchase Type For Sale
Square Footage 1,424 sqft
Price per Sqft $154
Subdivision Bartlett Brook
MLS Listing ID 4618663
Sold Date 05/05/17
Style Cape,Townhouse
Bedrooms 2
Full Baths 2
Construction Status Existing
HOA Fees $325/mo
Year Built 1998
Annual Tax Amount $5,212
Tax Year 2016
Property Description
This sun filled townhouse is bursting with amenities offering comfort and privacy in a picturesque location. Soaring cathedral ceilings add to the spacious first floor with its gas fireplace, wood floors, newer carpeting, and private back deck with woodland views. A first floor master with full bath and laundry are the convenience you’ve been looking for in condo living. You get a garage too!! The second bedroom suite can be found upstairs and there is room for expansion in the lower level with its own full size windows and slider doors. Ample storage throughout includes walk in closets and pantry. No age restrictions in this pet friendly extremely well run Association. This move in ready condo is for you!
Location
State NH
County Nh-rockingham
Area Nh-Rockingham
Zoning Residential
Rooms
Basement Entrance Walkout
Basement Concrete Floor, Daylight, Full, Stairs - Interior, Storage Space, Unfinished
Interior
Interior Features Blinds, Cathedral Ceiling, Ceiling Fan, Fireplace - Gas, Fireplaces - 1, Kitchen/Dining, Master BR w/ BA, Skylight, Walk-in Pantry, Laundry - 1st Floor
Heating Gas - LP/Bottle
Cooling Central AC
Flooring Carpet, Ceramic Tile, Laminate
Equipment Smoke Detectr-Batt Powrd
Exterior
Exterior Feature Vinyl
Garage Attached
Garage Spaces 1.0
Garage Description Driveway, Garage, Parking Spaces 4
Amenities Available Common Acreage, Sewer, Snow Removal, Trash, Landscaping
Roof Type Shingle - Fiberglass
Building
Lot Description Condo Development, Landscaped
Story 2
Foundation Concrete
Sewer Community, Septic
Water Metered, Public
Construction Status Existing
Read Less

GET MORE INFORMATION




