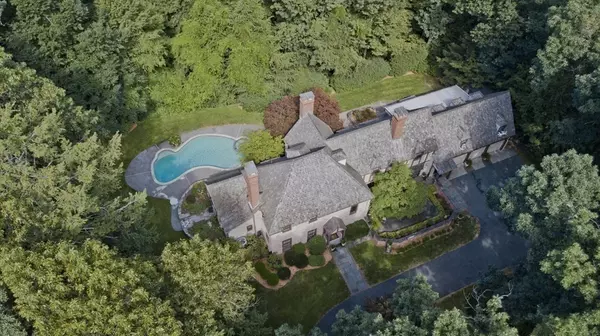For more information regarding the value of a property, please contact us for a free consultation.
216 Overbrook Rd Longmeadow, MA 01106
Want to know what your home might be worth? Contact us for a FREE valuation!

Our team is ready to help you sell your home for the highest possible price ASAP
Key Details
Sold Price $1,137,500
Property Type Single Family Home
Sub Type Single Family Residence
Listing Status Sold
Purchase Type For Sale
Square Footage 4,739 sqft
Price per Sqft $240
Subdivision Glen Arden
MLS Listing ID 72698907
Sold Date 12/17/21
Style Colonial
Bedrooms 5
Full Baths 4
Half Baths 2
HOA Y/N true
Year Built 1938
Annual Tax Amount $22,932
Tax Year 2020
Lot Size 0.870 Acres
Acres 0.87
Property Description
STATELY GLEN ARDEN MANOR! This private secret oasis work from home paradise offers 11 Beautiful Rooms, 4 Full Baths, 2 Half Baths, 5 Fireplaces and a 3 car garage, all situated on park like grounds with an inviting heated Gunite Pool/Jaccuzi. The NEWLY REMODELED KITCHEN offers gorgeous QUARTZ COUNTERS, lovely subway tile backsplash, built-in decorative cupboard with leaded, beveled glass. Amazing front to back Dining Room with a beautiful fireplace, wainscoting and access thru french doors to a stunning front courtyard and backyard with GOSHEN BLUE STONE PATIO. Off the spacious foyer you will find a perfect sized study with floor to ceiling built-ins, fireplace and backyard views. Front to back living room with a gas fireplace, 3 floor to ceiling windows overlooking the Pool Area and access to the spacious Sun Room. The 2nd level offers 4/5 bedrooms- each with a full Bath. Other Features Include NEWER CEDAR SHAKE ROOF, relaxing hot tub, 1st and 2nd fl laundry, lower level workout area.
Location
State MA
County Hampden
Zoning RA1
Direction Take Ardsley Rd or Woodsley Rd to 216 Overbrook Rd. Glen Arden Area . Along 5th Tee of Longmeadow CC
Rooms
Family Room Flooring - Hardwood, Crown Molding
Basement Partially Finished
Primary Bedroom Level Second
Dining Room Flooring - Hardwood, French Doors, Exterior Access, Wainscoting, Crown Molding
Kitchen Flooring - Hardwood, Pantry, Countertops - Stone/Granite/Solid, Recessed Lighting, Remodeled
Interior
Interior Features Closet, Bathroom - Full, Bathroom - Tiled With Tub & Shower, Bathroom - Tiled With Shower Stall, Countertops - Stone/Granite/Solid, Bathroom - Half, Mud Room, Bathroom, Sun Room, Home Office
Heating Forced Air, Natural Gas
Cooling Central Air, Dual
Flooring Tile, Carpet, Hardwood, Stone / Slate, Flooring - Hardwood, Flooring - Stone/Ceramic Tile
Fireplaces Number 5
Fireplaces Type Dining Room, Family Room, Living Room, Master Bedroom
Appliance Oven, Dishwasher, Disposal, Microwave, Countertop Range, Refrigerator, Washer, Dryer, Gas Water Heater, Utility Connections for Gas Range, Utility Connections for Electric Dryer, Utility Connections Outdoor Gas Grill Hookup
Laundry Dryer Hookup - Electric, Flooring - Wood, Second Floor
Exterior
Exterior Feature Rain Gutters, Storage, Professional Landscaping, Sprinkler System, Decorative Lighting
Garage Spaces 3.0
Pool Pool - Inground Heated
Community Features Pool, Tennis Court(s), Park, Golf, Highway Access, Private School, Public School, University
Utilities Available for Gas Range, for Electric Dryer, Outdoor Gas Grill Hookup
Roof Type Wood, Rubber
Total Parking Spaces 5
Garage Yes
Private Pool true
Building
Foundation Brick/Mortar
Sewer Public Sewer
Water Public
Architectural Style Colonial
Schools
Elementary Schools Center
Middle Schools Glenbrook
High Schools Lhs
Read Less
Bought with Paul Zingarelli • Real Living Realty Professionals, LLC



