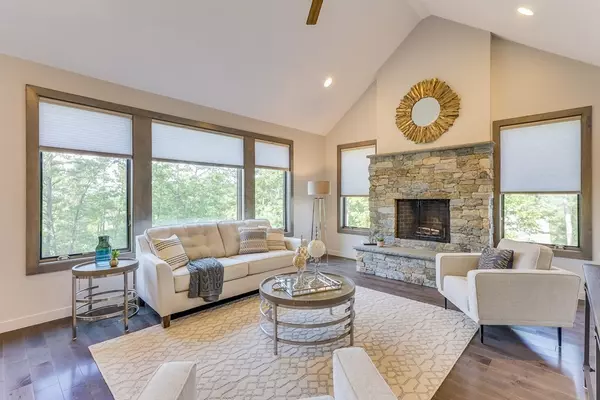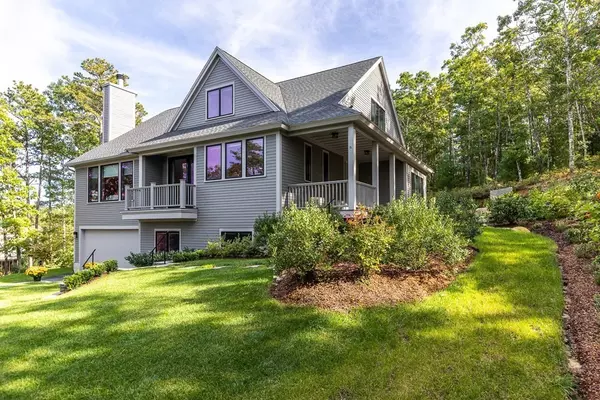For more information regarding the value of a property, please contact us for a free consultation.
3 Ridgeview Plymouth, MA 02360
Want to know what your home might be worth? Contact us for a FREE valuation!

Our team is ready to help you sell your home for the highest possible price ASAP
Key Details
Sold Price $1,050,000
Property Type Single Family Home
Sub Type Single Family Residence
Listing Status Sold
Purchase Type For Sale
Square Footage 4,015 sqft
Price per Sqft $261
Subdivision The Pinehills
MLS Listing ID 72909249
Sold Date 12/16/21
Style Contemporary
Bedrooms 3
Full Baths 3
Half Baths 1
HOA Fees $393/mo
HOA Y/N true
Year Built 2017
Annual Tax Amount $11,913
Tax Year 2021
Lot Size 0.260 Acres
Acres 0.26
Property Description
You will love this contemporary custom home completed in 2017. The forest setting offers abundant privacy w/180 degree views through oversized windows. The high-ceiling rooms flood w/light. The morning sun shines into the master bedroom. The stunning sunsets are viewed from the great room & kitchen. The private front porch is enjoyed on summer evenings. The natural stone wood burning fireplace warms in winter. Subtle tones of grey carry through the home w/hardwood maple, wool carpet & porcelain tile floors. The gourmet kitchen offers granite counter-tops, artisan cabinets, floating shelves & high quality appliances. The main level has two master bedrooms with ensuite baths & walk in closets. The upper level is a spacious loft for home office, exercise, hobby or escape. The lower level has a bedroom, sitting room, full bath, laundry room & storage. The long driveway leads up to the four car tandem garage & creates the feeling of an estate. You will love this contemporary custom home!
Location
State MA
County Plymouth
Area Pinehills
Zoning RR
Direction Rte 3 To exit 7 to the Red Barn take Lft. Take Rt onto Stonebridge Road. Follow to Rt to Ridge View
Rooms
Family Room Cathedral Ceiling(s), Ceiling Fan(s), Flooring - Hardwood, Recessed Lighting
Basement Full, Partially Finished, Walk-Out Access, Interior Entry, Radon Remediation System, Concrete
Primary Bedroom Level First
Dining Room Flooring - Hardwood, Deck - Exterior
Kitchen Flooring - Hardwood, Pantry, Countertops - Stone/Granite/Solid, Cabinets - Upgraded, Recessed Lighting, Stainless Steel Appliances
Interior
Interior Features Ceiling Fan(s), Bathroom - Full, Bathroom - With Tub & Shower, Loft, Den, Bathroom
Heating Forced Air, Natural Gas
Cooling Central Air
Flooring Tile, Carpet, Hardwood, Flooring - Wall to Wall Carpet, Flooring - Stone/Ceramic Tile
Fireplaces Number 1
Fireplaces Type Family Room
Appliance Dishwasher, Disposal, Trash Compactor, Microwave, Countertop Range, Refrigerator, Washer, Dryer, Gas Water Heater, Utility Connections for Gas Range
Laundry Flooring - Stone/Ceramic Tile, In Basement
Exterior
Exterior Feature Professional Landscaping, Sprinkler System
Garage Spaces 4.0
Community Features Public Transportation, Shopping, Pool, Tennis Court(s), Walk/Jog Trails, Golf
Utilities Available for Gas Range
Roof Type Shingle
Total Parking Spaces 4
Garage Yes
Building
Lot Description Wooded
Foundation Concrete Perimeter
Sewer Other
Water Private
Architectural Style Contemporary
Read Less
Bought with Karen M. Powers • Keller Williams Realty Signature Properties



