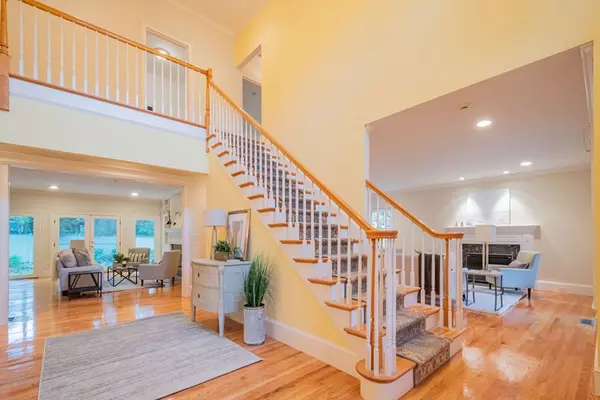For more information regarding the value of a property, please contact us for a free consultation.
40 Winthrop Rd Lexington, MA 02421
Want to know what your home might be worth? Contact us for a FREE valuation!

Our team is ready to help you sell your home for the highest possible price ASAP
Key Details
Sold Price $2,270,000
Property Type Single Family Home
Sub Type Single Family Residence
Listing Status Sold
Purchase Type For Sale
Square Footage 4,775 sqft
Price per Sqft $475
Subdivision Munroe Hill
MLS Listing ID 72916687
Sold Date 12/17/21
Style Colonial
Bedrooms 5
Full Baths 4
Year Built 1999
Annual Tax Amount $26,952
Tax Year 2021
Lot Size 0.300 Acres
Acres 0.3
Property Description
Stunning design and curb appeal galore define this beautifully maintained Colonial, accented by beautiful gardens, a white picket fence, and set perfectly in the highly desirable Munroe Hill. Imagine living within easy walking distance to the bike path, public transportation, LHS, and the town center. The light-filled formal living room is a wonderful place to gather with a fireplace and French door to the screened porch. The chef will love the fabulous open concept kitchen with high-end ss appliances, a breakfast bar peninsula with prep sink, granite countertops, a gas cooktop, stylish white cabinetry, and informal dining by a bay of windows. French doors from the family room offer nature views and step out to the deck, patio, and private fenced backyard. Versatile main level bedroom or office. A luxurious master suite offers a large walk-in closet and spa bathroom with jacuzzi tub, dual vanities, and tiled shower. Second level game room with wetbar and lower level recreation room.
Location
State MA
County Middlesex
Zoning RS
Direction Mass Ave or Waltham Street to Winthrop Road
Rooms
Family Room Closet/Cabinets - Custom Built, French Doors, Deck - Exterior, Exterior Access, Recessed Lighting, Crown Molding
Basement Finished, Interior Entry
Primary Bedroom Level Second
Dining Room Flooring - Hardwood, Chair Rail, Crown Molding
Kitchen Flooring - Hardwood, Window(s) - Bay/Bow/Box, Dining Area, Countertops - Stone/Granite/Solid, Breakfast Bar / Nook, Open Floorplan, Recessed Lighting, Stainless Steel Appliances, Gas Stove, Peninsula
Interior
Interior Features Wet bar, Closet - Double, Bathroom - Tiled With Shower Stall, Game Room, Play Room, Bathroom, Wet Bar
Heating Forced Air, Natural Gas
Cooling Central Air
Flooring Tile, Carpet, Hardwood, Flooring - Wall to Wall Carpet, Flooring - Stone/Ceramic Tile
Fireplaces Number 2
Fireplaces Type Family Room, Living Room
Appliance Oven, Dishwasher, Disposal, Countertop Range, Refrigerator, Washer, Dryer, Range Hood, Gas Water Heater
Laundry Flooring - Stone/Ceramic Tile, Second Floor
Exterior
Exterior Feature Rain Gutters, Professional Landscaping, Sprinkler System, Garden
Garage Spaces 2.0
Fence Fenced/Enclosed, Fenced
Community Features Public Transportation, Shopping, Park, Walk/Jog Trails, Bike Path, Conservation Area, Highway Access, Public School
Waterfront false
Roof Type Shingle
Total Parking Spaces 6
Garage Yes
Building
Lot Description Level
Foundation Concrete Perimeter
Sewer Public Sewer
Water Public
Schools
Elementary Schools School Board
Middle Schools Diamond Ms
High Schools Lexington Hs
Read Less
Bought with Jun Zhang • HMW Real Estate, LLC
GET MORE INFORMATION




