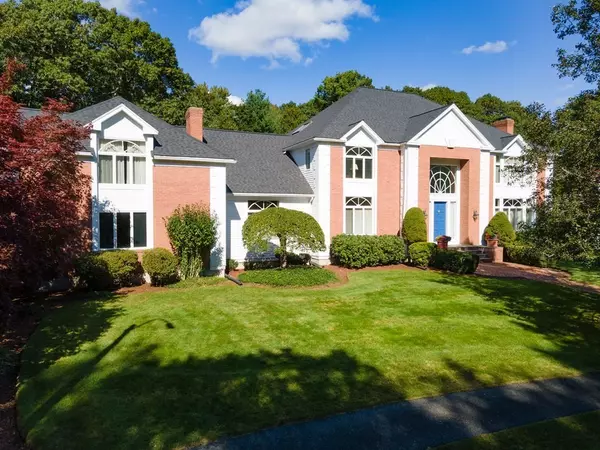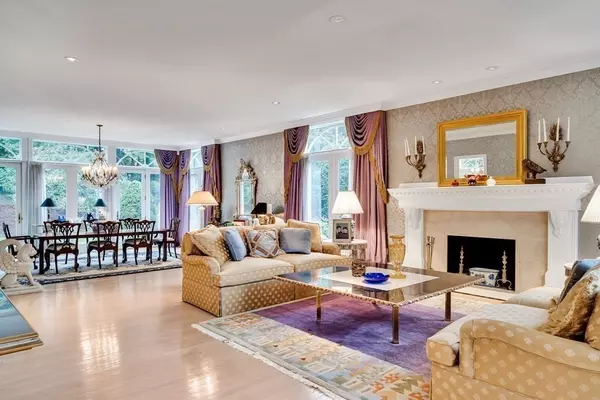For more information regarding the value of a property, please contact us for a free consultation.
12 Butterfield Road Lexington, MA 02420
Want to know what your home might be worth? Contact us for a FREE valuation!

Our team is ready to help you sell your home for the highest possible price ASAP
Key Details
Sold Price $2,550,000
Property Type Single Family Home
Sub Type Single Family Residence
Listing Status Sold
Purchase Type For Sale
Square Footage 5,768 sqft
Price per Sqft $442
Subdivision Pheasant Brook Estates
MLS Listing ID 72905785
Sold Date 12/20/21
Style Colonial
Bedrooms 6
Full Baths 4
Half Baths 1
HOA Y/N false
Year Built 1992
Annual Tax Amount $29,355
Tax Year 2021
Lot Size 0.850 Acres
Acres 0.85
Property Description
Grand brick front mansion in Pheasant Brook Estates. This prestigious residence has been beautifully maintained, surrounded by conservation land and close to Lexington Center. A two story marble entry sets the tone for this exquisite property. French doors lead to an office while a grand living and dining room are sun drenched by floor to ceiling windows and doors. An expansive Chefs kitchen is the heart of the home and offers access to outdoor living on the private deck, patio and yard. A cathedral ceiling accentuates the family room ready for relaxing at the end of the day. The second floor offers a Primary Suite which doubles as a private retreat, a second private suite with bedroom bath and living room, and an add’l three large bedrooms and family bath. A sixth bedroom and full bath are tucked away on the first floor. The 3-car heated garage is perfect for New England winters and allows access to the main house and lower level. Close to schools, shopping, Boston and major routes
Location
State MA
County Middlesex
Zoning RO
Direction Maple St. to Butterfield Road or Solomon Pierce Rd to Butterfield
Rooms
Family Room Bathroom - Half, Vaulted Ceiling(s), Closet/Cabinets - Custom Built, Flooring - Hardwood, Window(s) - Bay/Bow/Box, Balcony / Deck, French Doors, Open Floorplan, Recessed Lighting
Basement Full, Garage Access, Concrete, Unfinished
Primary Bedroom Level Second
Dining Room Flooring - Hardwood, Window(s) - Bay/Bow/Box, French Doors, Deck - Exterior, Open Floorplan, Recessed Lighting, Sunken
Kitchen Flooring - Stone/Ceramic Tile, Window(s) - Bay/Bow/Box, Dining Area, Pantry, Countertops - Stone/Granite/Solid, Countertops - Upgraded, Kitchen Island, Breakfast Bar / Nook, Cabinets - Upgraded, Exterior Access, Open Floorplan, Recessed Lighting, Stainless Steel Appliances, Peninsula
Interior
Interior Features Bathroom - Full, Bathroom - With Shower Stall, Closet - Walk-in, Closet, Closet/Cabinets - Custom Built, Bathroom - Half, Countertops - Stone/Granite/Solid, Slider, Peninsula, Lighting - Overhead, Recessed Lighting, Office, Live-in Help Quarters, 1/4 Bath, Foyer, Central Vacuum, Internet Available - Broadband
Heating Baseboard, Oil
Cooling Central Air
Flooring Tile, Carpet, Marble, Hardwood, Flooring - Hardwood, Flooring - Wall to Wall Carpet, Flooring - Stone/Ceramic Tile, Flooring - Marble
Fireplaces Number 2
Fireplaces Type Family Room, Living Room
Appliance Range, Oven, Dishwasher, Disposal, Trash Compactor, Microwave, Indoor Grill, Refrigerator, Freezer, Washer, Dryer, Vacuum System, Oil Water Heater, Utility Connections for Electric Range, Utility Connections for Electric Oven, Utility Connections for Electric Dryer
Laundry Flooring - Stone/Ceramic Tile, Pantry, Main Level, Electric Dryer Hookup, First Floor, Washer Hookup
Exterior
Exterior Feature Rain Gutters, Professional Landscaping, Sprinkler System
Garage Spaces 3.0
Community Features Public Transportation, Shopping, Pool, Tennis Court(s), Park, Walk/Jog Trails, Stable(s), Golf, Medical Facility, Bike Path, Conservation Area, Highway Access, House of Worship, Private School, Public School, University, Sidewalks
Utilities Available for Electric Range, for Electric Oven, for Electric Dryer, Washer Hookup
Waterfront false
Roof Type Shingle
Total Parking Spaces 5
Garage Yes
Building
Lot Description Level
Foundation Concrete Perimeter
Sewer Public Sewer
Water Public
Schools
Elementary Schools Harrington
Middle Schools Clarke
High Schools Lhs
Read Less
Bought with Post Advisory Group • Engel & Volkers Boston
GET MORE INFORMATION




