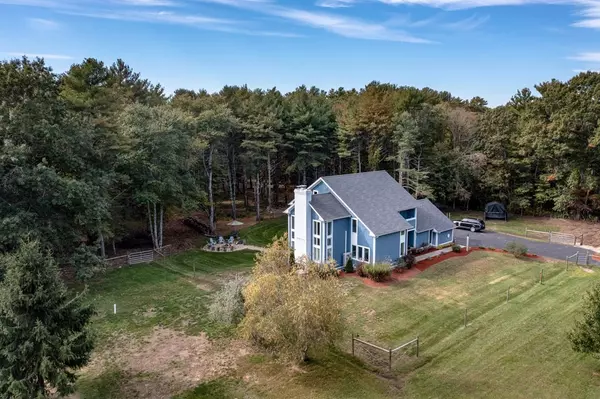For more information regarding the value of a property, please contact us for a free consultation.
209 Mendell Rd Rochester, MA 02770
Want to know what your home might be worth? Contact us for a FREE valuation!

Our team is ready to help you sell your home for the highest possible price ASAP
Key Details
Sold Price $773,500
Property Type Single Family Home
Sub Type Single Family Residence
Listing Status Sold
Purchase Type For Sale
Square Footage 2,472 sqft
Price per Sqft $312
MLS Listing ID 72912626
Sold Date 12/21/21
Style Colonial, Contemporary
Bedrooms 4
Full Baths 3
HOA Y/N false
Year Built 1994
Annual Tax Amount $6,566
Tax Year 2021
Lot Size 2.750 Acres
Acres 2.75
Property Description
Modern Colonial-style 4 bedroom and 3 full bath home (including 1st fl bedroom/full bath) in bucolic setting w/ room to enjoy life's pursuits. With 2,472 sq ft of living space (plus 900+ sq ft in a walk-up attic) and situated on 2.75 discreetly-fenced-in acres, this is an ideal size property for the home gardener, homesteader, or anyone aspiring to raise animals (current owner had chickens, cows and pigs) without the need and upkeep of a larger formal farm. Well-maintained w/ wood floors throughout, you'll find a formal foyer that opens to a 2-story vaulted living room w/ soaring windows and wood-burning fireplace. There's an adjacent dining room w/ walls of windows open to a long kitchen w/ large island, plenty of cabinetry, granite counters, stainless appliances, with adjacent back deck ideal for grilling all year long. The 2nd floor has 3 more bedrooms including a master with dressing room, ensuite bath and its own balcony. Many closets. Walk-up attic for expansion. Don't miss out.
Location
State MA
County Plymouth
Zoning A/R
Direction Rounseville Rd to Mendell Rd
Rooms
Basement Full
Primary Bedroom Level Second
Dining Room Flooring - Hardwood, Exterior Access, Open Floorplan, Wainscoting, Lighting - Overhead, Crown Molding
Kitchen Flooring - Stone/Ceramic Tile, Pantry, Countertops - Stone/Granite/Solid, Countertops - Upgraded, Kitchen Island, Deck - Exterior, Exterior Access, Open Floorplan, Recessed Lighting, Stainless Steel Appliances
Interior
Interior Features Central Vacuum
Heating Baseboard, Oil, Ductless
Cooling Ductless
Flooring Hardwood, Stone / Slate
Fireplaces Number 1
Fireplaces Type Living Room
Appliance Oven, Dishwasher, Microwave, Countertop Range, Refrigerator, Washer, Dryer, Water Treatment, Vacuum System, Range Hood, Oil Water Heater, Utility Connections for Electric Range, Utility Connections for Electric Dryer
Laundry Electric Dryer Hookup, Washer Hookup, In Basement
Exterior
Exterior Feature Balcony, Rain Gutters, Garden, Horses Permitted
Garage Spaces 2.0
Fence Fenced/Enclosed, Fenced
Community Features Shopping, Park, Walk/Jog Trails, Stable(s), Golf, Medical Facility, Conservation Area, Highway Access, House of Worship, Private School, Public School, University
Utilities Available for Electric Range, for Electric Dryer, Washer Hookup
Roof Type Shingle
Total Parking Spaces 6
Garage Yes
Building
Lot Description Wooded, Farm
Foundation Concrete Perimeter
Sewer Private Sewer
Water Private
Architectural Style Colonial, Contemporary
Schools
Middle Schools Orrjhs
High Schools Orrhs
Others
Senior Community false
Acceptable Financing Contract
Listing Terms Contract
Read Less
Bought with Eleni Brookshire • RE/MAX Real Estate Center



