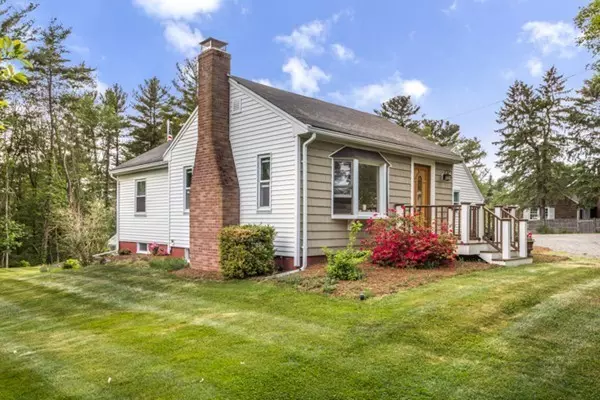For more information regarding the value of a property, please contact us for a free consultation.
185 Topsfield Rd Wenham, MA 01984
Want to know what your home might be worth? Contact us for a FREE valuation!

Our team is ready to help you sell your home for the highest possible price ASAP
Key Details
Sold Price $375,000
Property Type Single Family Home
Sub Type Single Family Residence
Listing Status Sold
Purchase Type For Sale
Square Footage 1,072 sqft
Price per Sqft $349
MLS Listing ID 71849921
Sold Date 08/14/15
Style Ranch
Bedrooms 1
Full Baths 1
HOA Y/N false
Year Built 1935
Annual Tax Amount $5,735
Tax Year 2015
Lot Size 0.650 Acres
Acres 0.65
Property Description
Are you downsizing? Just starting out and want room for expansion? Looking for a condo alternative? Look no further than 185 Topsfield Road! Wonderful opportunity to move to the desirable town of Wenham. Beautiful kitchen with center island, granite counters, wine fridge, and stainless appliances. The eat-in kitchen opens to a bright & sunny family room that opens on to the expansive mahogany deck and hot tub. The gorgeous lot is well manicured and a beautiful, peaceful spot to be, and there's even a greenhouse! With a detached 2 gar garage with 2 additional garage bays accessed underneath, there is plenty of room for storage. This is currently a one bedroom home, so if more bedroom space is needed, the living room can easily be converted to a bedroom. Lengthy list of updates include the roof (2002), heating system, oil tank, septic system (2007), and the entire interior living space. This home is meticulous and in move in condition. Move in and enjoy all that Wenham has to offer!
Location
State MA
County Essex
Zoning Res
Direction Route 97 is Topsfield Road
Rooms
Family Room Cathedral Ceiling(s), Flooring - Wood, Balcony / Deck, Exterior Access
Basement Full, Partially Finished, Walk-Out Access, Interior Entry
Primary Bedroom Level First
Kitchen Flooring - Hardwood, Dining Area, Countertops - Stone/Granite/Solid, Kitchen Island
Interior
Interior Features Exercise Room, Home Office
Heating Baseboard, Oil
Cooling None
Flooring Tile, Hardwood, Flooring - Hardwood
Fireplaces Number 1
Fireplaces Type Living Room
Appliance Range, Dishwasher, Refrigerator, Washer, Dryer
Laundry First Floor
Exterior
Exterior Feature Storage
Garage Spaces 2.0
Pool Above Ground
Community Features Public Transportation, Shopping, Walk/Jog Trails, Stable(s), Golf, Private School, Public School
Waterfront false
Roof Type Shingle
Parking Type Detached, Garage Door Opener, Off Street
Total Parking Spaces 4
Garage Yes
Private Pool true
Building
Lot Description Level
Foundation Block
Sewer Private Sewer
Water Public
Read Less
Bought with Brenda Gansenberg • Keller Williams Realty Evolution
GET MORE INFORMATION




